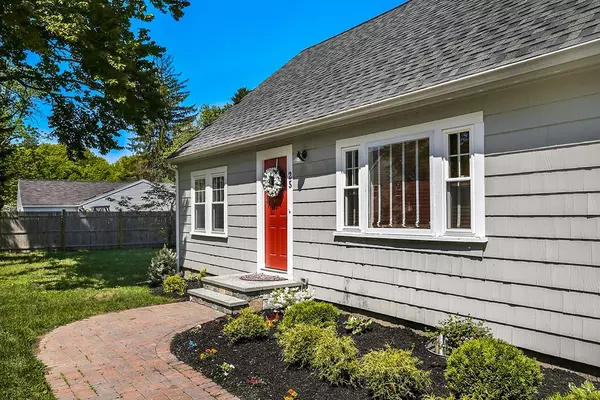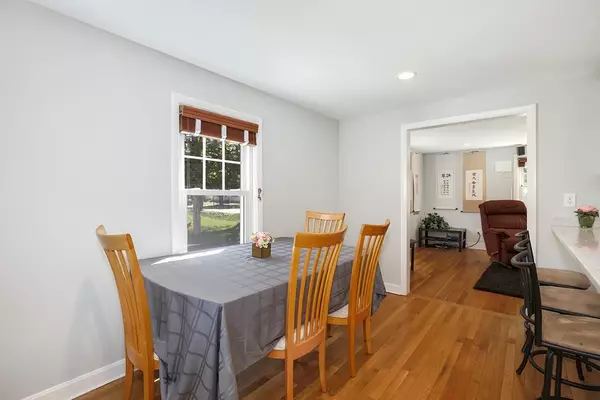$485,000
$459,000
5.7%For more information regarding the value of a property, please contact us for a free consultation.
25 Westchester Dr Littleton, MA 01460
4 Beds
2 Baths
2,054 SqFt
Key Details
Sold Price $485,000
Property Type Single Family Home
Sub Type Single Family Residence
Listing Status Sold
Purchase Type For Sale
Square Footage 2,054 sqft
Price per Sqft $236
MLS Listing ID 72335996
Sold Date 08/01/18
Style Cape
Bedrooms 4
Full Baths 2
HOA Y/N false
Year Built 1950
Annual Tax Amount $5,585
Tax Year 2018
Lot Size 0.460 Acres
Acres 0.46
Property Sub-Type Single Family Residence
Property Description
Delightful Four bedroom, 2 Full Bath Cape-Totally renovated in 2016-New kitchen w granite counters, SS appliances, white painted maple cabinets; Updated bathrooms w Granite tops, New floors and fixtures, New 4 bedroom septic, New Roof, windows, 200 AMP service, plugs switches. Recently replaced upstairs shower with a tiled shower. Family room, has recessed lighting, coffered ceiling, gas fireplace, wood floors, French doors to deck. Yard has been loamed and seeded. Detached 3 car garage with garage doors replaced in '16. Lots of storage. Quiet street on one half acre, walk to Shaker Lane Elementary, Long Lake and Acres of Town Conservation, close to shopping at the Point in Littleton, Rte 2 and 495.
Location
State MA
County Middlesex
Zoning R
Direction Please use google maps
Rooms
Family Room Flooring - Hardwood
Basement Crawl Space
Primary Bedroom Level Second
Dining Room Flooring - Hardwood, Open Floorplan
Kitchen Flooring - Hardwood, Pantry, Countertops - Stone/Granite/Solid, Breakfast Bar / Nook, Open Floorplan, Stainless Steel Appliances
Interior
Heating Forced Air, Natural Gas
Cooling Central Air
Fireplaces Number 1
Fireplaces Type Family Room
Appliance Microwave, ENERGY STAR Qualified Refrigerator, ENERGY STAR Qualified Dishwasher, Range - ENERGY STAR, Oven - ENERGY STAR, Electric Water Heater, Tank Water Heater
Laundry First Floor
Exterior
Garage Spaces 2.0
Community Features Public Transportation, Shopping, Walk/Jog Trails, Golf, Highway Access, House of Worship, Private School, Public School, T-Station
Waterfront Description Beach Front, Lake/Pond, 1/10 to 3/10 To Beach
Roof Type Shingle
Total Parking Spaces 9
Garage Yes
Building
Foundation Block
Sewer Private Sewer
Water Public
Architectural Style Cape
Schools
Elementary Schools Shaker Lane
Middle Schools Littleton
High Schools Littleton
Read Less
Want to know what your home might be worth? Contact us for a FREE valuation!

Our team is ready to help you sell your home for the highest possible price ASAP
Bought with Elizabeth Bonadio • Coldwell Banker Residential Brokerage - Acton
GET MORE INFORMATION





