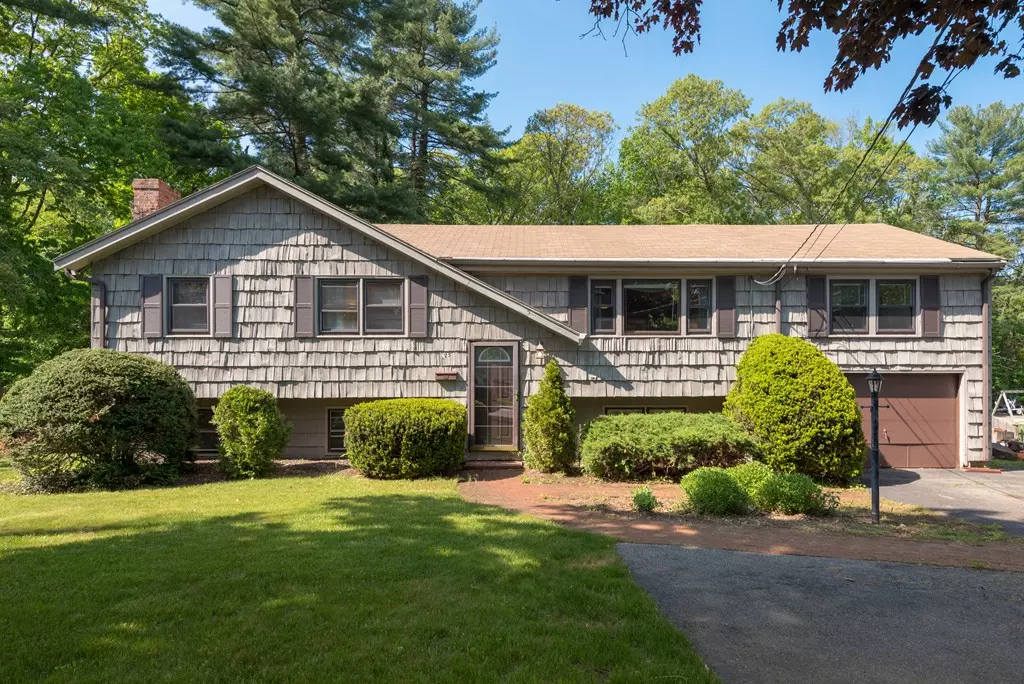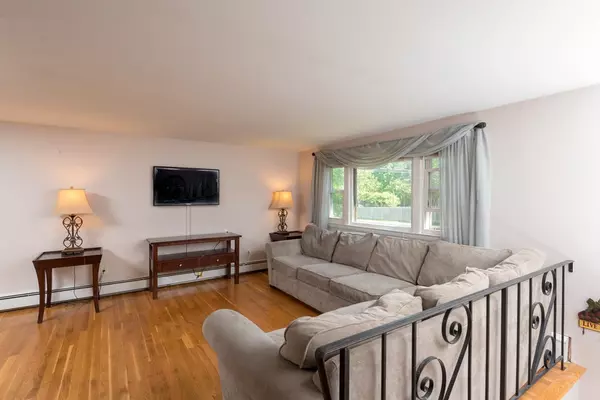$350,000
$349,900
For more information regarding the value of a property, please contact us for a free consultation.
325 Randolph Street Abington, MA 02351
4 Beds
1 Bath
2,088 SqFt
Key Details
Sold Price $350,000
Property Type Single Family Home
Sub Type Single Family Residence
Listing Status Sold
Purchase Type For Sale
Square Footage 2,088 sqft
Price per Sqft $167
MLS Listing ID 72334872
Sold Date 08/10/18
Style Raised Ranch
Bedrooms 4
Full Baths 1
HOA Y/N false
Year Built 1965
Annual Tax Amount $5,754
Tax Year 2018
Lot Size 0.490 Acres
Acres 0.49
Property Sub-Type Single Family Residence
Property Description
Come and see this beautiful oversized raised ranch in North Abington. Nicely maintained with 9 rooms, 4 bedrooms and 1 full bathroom. Come home to an open family room with gleaming hardwood floors into the beautiful redone kitchen with stainless steel appliances, granite countertops, and island. Big fenced in backyard with a large deck. Extra family room on lower level with fireplace. One car garage with 4 off street parking as well.
Location
State MA
County Plymouth
Zoning RC1
Direction Use GPS. Property is located on 139.
Rooms
Family Room Flooring - Wall to Wall Carpet
Basement Full, Partially Finished, Garage Access
Primary Bedroom Level Second
Dining Room Flooring - Stone/Ceramic Tile, Window(s) - Picture
Kitchen Flooring - Hardwood, Flooring - Stone/Ceramic Tile, Countertops - Stone/Granite/Solid, Kitchen Island
Interior
Heating Central, Baseboard, Oil
Cooling Window Unit(s)
Flooring Tile, Hardwood
Fireplaces Number 2
Fireplaces Type Family Room
Appliance Range, Oven, Dishwasher, Disposal, Microwave, Refrigerator, Washer, Dryer, Electric Water Heater, Utility Connections for Electric Range, Utility Connections for Electric Oven
Exterior
Exterior Feature Rain Gutters, Storage
Garage Spaces 1.0
Community Features Public Transportation, Shopping, Golf, Medical Facility, Highway Access, Private School, Public School, T-Station
Utilities Available for Electric Range, for Electric Oven
Roof Type Shingle
Total Parking Spaces 5
Garage Yes
Building
Foundation Concrete Perimeter
Sewer Public Sewer
Water Public
Architectural Style Raised Ranch
Schools
Elementary Schools Woodsdale
High Schools Abington High
Read Less
Want to know what your home might be worth? Contact us for a FREE valuation!

Our team is ready to help you sell your home for the highest possible price ASAP
Bought with Trinh Tran • Transcend Realty
GET MORE INFORMATION





