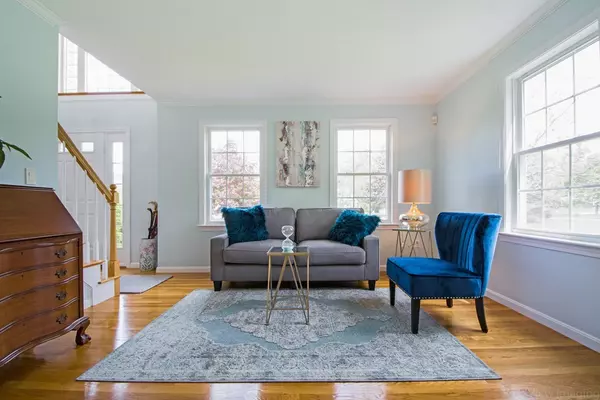$690,000
$675,000
2.2%For more information regarding the value of a property, please contact us for a free consultation.
6 David Way Littleton, MA 01460
4 Beds
2.5 Baths
2,680 SqFt
Key Details
Sold Price $690,000
Property Type Single Family Home
Sub Type Single Family Residence
Listing Status Sold
Purchase Type For Sale
Square Footage 2,680 sqft
Price per Sqft $257
MLS Listing ID 72334766
Sold Date 07/27/18
Style Colonial
Bedrooms 4
Full Baths 2
Half Baths 1
HOA Y/N false
Year Built 1997
Annual Tax Amount $11,027
Tax Year 2018
Lot Size 0.920 Acres
Acres 0.92
Property Sub-Type Single Family Residence
Property Description
Location Location Location! Nothing to do but move right in to this 4 bedroom, 2.5 bathroom colonial style home located in a picture perfect cul-de-sac neighborhood. 6 David Way is a one owner property that has been meticulously maintained & recently updated. Level one features an eat in kitchen w/ granite countertops & stainless steel appliances, & flows into the vaulted ceiling family room w/ fireplace. There is also a formal living room, dining room, & first floor office. The gracious two story foyer brings you to level two where you will find a large master suite w/ a brand new walk in tile shower, triple vanity, dual sinks, & a walk in closet. The second floor has 3 other generously size bedrooms, a laundry room, and significantly upgraded designer carpet. The entire first floor is hardwood and all bathrooms have ceramic tile, granite countertops, and new faucets. The house is equipped w/ a 1 year young furnace, central A/C, irrigation, and more! Do not miss this one!
Location
State MA
County Middlesex
Zoning Res
Direction Hartwell Avenue to David Way
Rooms
Family Room Cathedral Ceiling(s), Flooring - Hardwood, French Doors, Cable Hookup
Basement Full, Partially Finished
Primary Bedroom Level Second
Dining Room Flooring - Hardwood, Wainscoting
Kitchen Flooring - Hardwood, Countertops - Stone/Granite/Solid, French Doors, Kitchen Island, Breakfast Bar / Nook, Cabinets - Upgraded, Exterior Access, Recessed Lighting, Slider, Stainless Steel Appliances
Interior
Interior Features Office, Foyer, Mud Room, Game Room, Bonus Room
Heating Forced Air, Oil
Cooling Central Air
Flooring Tile, Carpet, Hardwood, Flooring - Hardwood, Flooring - Stone/Ceramic Tile, Flooring - Wall to Wall Carpet
Fireplaces Number 1
Fireplaces Type Family Room
Appliance Range, Dishwasher, Microwave, Utility Connections for Electric Range, Utility Connections for Electric Dryer
Laundry Flooring - Stone/Ceramic Tile, Electric Dryer Hookup, Washer Hookup, Second Floor
Exterior
Exterior Feature Storage, Professional Landscaping, Sprinkler System
Garage Spaces 2.0
Community Features Shopping, Park, Walk/Jog Trails, Conservation Area, Highway Access, Public School
Utilities Available for Electric Range, for Electric Dryer, Washer Hookup
Roof Type Shingle
Total Parking Spaces 4
Garage Yes
Building
Lot Description Cul-De-Sac, Level
Foundation Concrete Perimeter
Sewer Private Sewer
Water Public
Architectural Style Colonial
Schools
Elementary Schools Shaker/Russell
Middle Schools Littleton Ms
High Schools Littleton Hs
Read Less
Want to know what your home might be worth? Contact us for a FREE valuation!

Our team is ready to help you sell your home for the highest possible price ASAP
Bought with Stephen Trotta • RTN Realty Advisors LLC.
GET MORE INFORMATION





