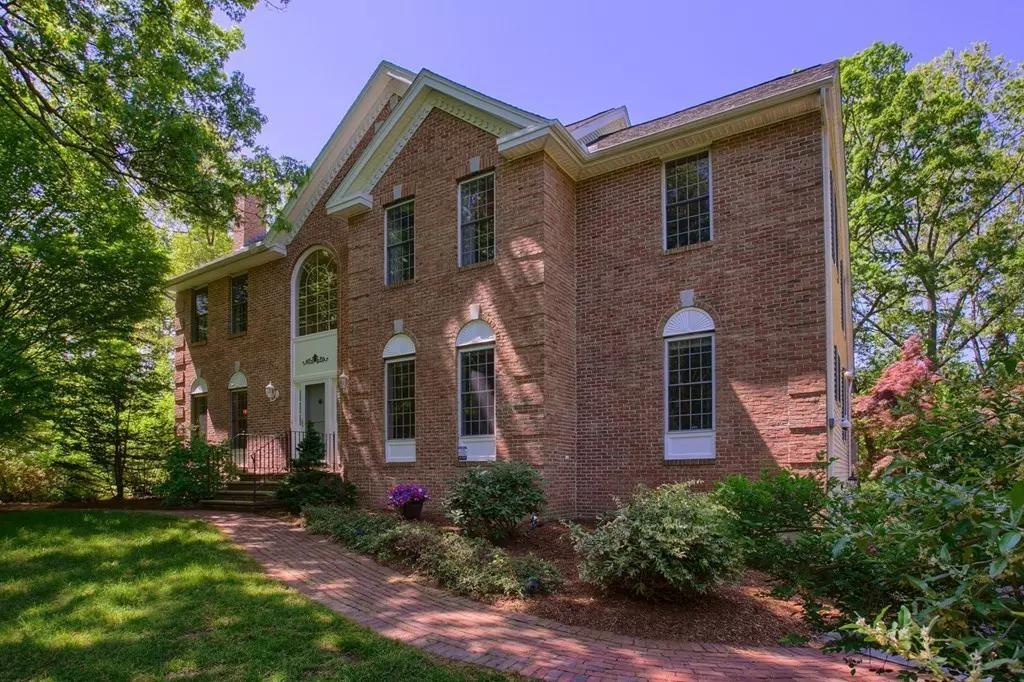$785,000
$795,000
1.3%For more information regarding the value of a property, please contact us for a free consultation.
28 Robinson Road Westford, MA 01886
4 Beds
2.5 Baths
3,655 SqFt
Key Details
Sold Price $785,000
Property Type Single Family Home
Sub Type Single Family Residence
Listing Status Sold
Purchase Type For Sale
Square Footage 3,655 sqft
Price per Sqft $214
MLS Listing ID 72333183
Sold Date 09/21/18
Style Colonial
Bedrooms 4
Full Baths 2
Half Baths 1
HOA Y/N false
Year Built 1997
Annual Tax Amount $13,004
Tax Year 2018
Lot Size 5.900 Acres
Acres 5.9
Property Description
Estate like living in the heart of Westford! This east facing, brick front colonial set on 6 private acres of mature plantings, stonewalls, and gardens is a true showpiece inside and out! Sunlight pours thru the palladium and transom windows into the 2 story foyer. Gleaming hardwood flows to a private office and dining room with fireplace. The large granite EIK with walk in pantry offers beautiful views and sliders to a stunning wrap around deck and outdoor kitchen area w/ prep sink, granite counters and built in grill. The bright, comfortable living room with designer paint color and chic new lighting has deck access. Family room has soaring ceilings and gas fireplace. Laundry room and ½ bath complete the 1st floor. Up the turned staircase is a luxurious master suite with garden views and open hallway leading to 3 large bedrooms and a full bath. All this plus partially finished lower level with mudroom, storage, 3 car garage and short distance to 3 of Westford's award winning school
Location
State MA
County Middlesex
Zoning RA
Direction Rte. 225 to Robinson. #28 down a long private drive
Rooms
Family Room Cathedral Ceiling(s), Ceiling Fan(s), Flooring - Hardwood, Recessed Lighting
Basement Full, Partially Finished, Interior Entry, Garage Access
Primary Bedroom Level Second
Dining Room Flooring - Hardwood
Kitchen Flooring - Stone/Ceramic Tile, Pantry, Countertops - Stone/Granite/Solid, Recessed Lighting, Slider
Interior
Interior Features Closet, Recessed Lighting, Office, Media Room, Central Vacuum
Heating Forced Air, Natural Gas, Electric
Cooling Central Air
Flooring Tile, Carpet, Hardwood, Flooring - Hardwood, Flooring - Wall to Wall Carpet
Fireplaces Number 2
Fireplaces Type Dining Room, Family Room
Appliance Range, Dishwasher, Microwave, Refrigerator, Washer, Dryer, Gas Water Heater, Tank Water Heater, Utility Connections for Gas Range
Laundry Laundry Closet, Flooring - Stone/Ceramic Tile, Washer Hookup, First Floor
Exterior
Exterior Feature Rain Gutters, Sprinkler System, Decorative Lighting, Stone Wall
Garage Spaces 3.0
Community Features Tennis Court(s), Walk/Jog Trails, Conservation Area, Public School
Utilities Available for Gas Range, Washer Hookup
Roof Type Shingle
Total Parking Spaces 4
Garage Yes
Building
Lot Description Level
Foundation Concrete Perimeter
Sewer Private Sewer
Water Public
Architectural Style Colonial
Schools
Elementary Schools Rob/Crisafulli
Middle Schools Blanchard
High Schools Westfrd Academy
Others
Senior Community false
Read Less
Want to know what your home might be worth? Contact us for a FREE valuation!

Our team is ready to help you sell your home for the highest possible price ASAP
Bought with Rhonda Stone • TouchStone Partners, LLC
GET MORE INFORMATION





