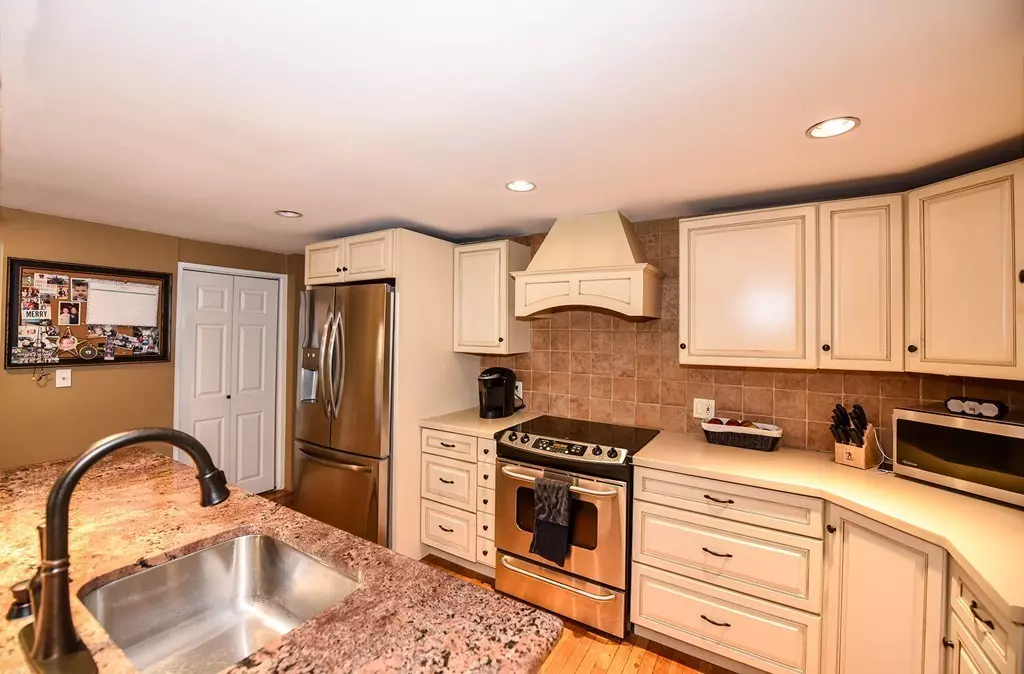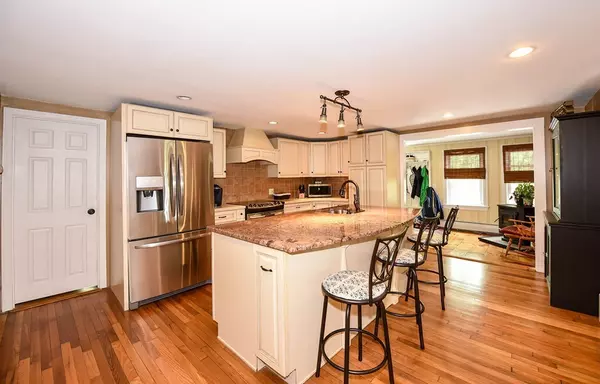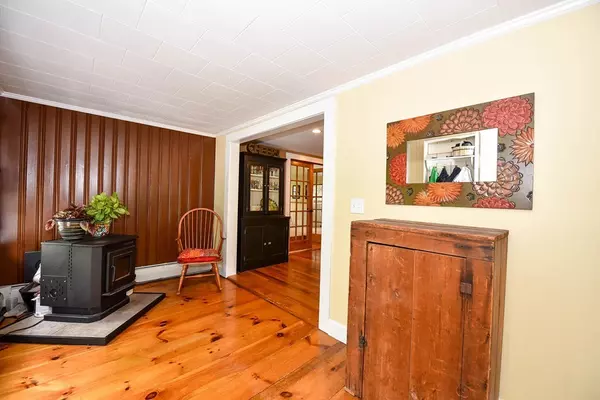$375,000
$400,000
6.3%For more information regarding the value of a property, please contact us for a free consultation.
46 Dahlia Dr Littleton, MA 01460
3 Beds
2 Baths
2,200 SqFt
Key Details
Sold Price $375,000
Property Type Single Family Home
Sub Type Single Family Residence
Listing Status Sold
Purchase Type For Sale
Square Footage 2,200 sqft
Price per Sqft $170
MLS Listing ID 72328088
Sold Date 08/13/18
Style Ranch
Bedrooms 3
Full Baths 2
Year Built 1927
Annual Tax Amount $5,442
Tax Year 2018
Lot Size 0.390 Acres
Acres 0.39
Property Sub-Type Single Family Residence
Property Description
Enjoy single level living in this beautifully renovated ranch. Gather in the updated kitchen and center island breakfast bar with seating for family and friends. Kitchen opens through french doors to oversized living room, with vaulted ceiling and recessed lights. The master bedroom with updated bathroom, large laundry/mud room, second full bath with stunning wood floor and claw foot tub and second bedroom with reading nook completes the first floor. Private third bedroom located in converted walk up attic space. The basement boasts a bonus room complete with dry bar, air hockey/pingpong table, and gaming area. Located in the heart of Littleton with access to shopping, dining, Luxury movie theater, and public beach. This lot is one of the largest in the neighborhood, it includes a fenced area with a patio for summer entertaining and fire pit to relax and build memories. Find your way home to 46 Dahlia Dr.
Location
State MA
County Middlesex
Area Littleton Common
Zoning R
Direction 2A south on Goldsmith, right on Dahlia, house on the left.
Rooms
Basement Partial, Crawl Space
Primary Bedroom Level Main
Dining Room Flooring - Hardwood, Recessed Lighting
Kitchen Flooring - Hardwood, Dining Area, Countertops - Stone/Granite/Solid, Countertops - Upgraded, Kitchen Island, Breakfast Bar / Nook, Cabinets - Upgraded, Open Floorplan
Interior
Interior Features Cable Hookup, Entry Hall, Bonus Room
Heating Baseboard, Oil
Cooling None
Flooring Wood, Tile, Vinyl, Flooring - Wood, Flooring - Laminate
Fireplaces Type Wood / Coal / Pellet Stove
Appliance Range, Dishwasher, Washer, Dryer, Oil Water Heater, Utility Connections for Electric Range, Utility Connections for Electric Oven, Utility Connections for Electric Dryer
Laundry Flooring - Laminate, Electric Dryer Hookup, Washer Hookup, First Floor
Exterior
Exterior Feature Storage, Other
Garage Spaces 2.0
Fence Fenced
Community Features Shopping, Park, Walk/Jog Trails, Stable(s), Conservation Area, Highway Access, House of Worship
Utilities Available for Electric Range, for Electric Oven, for Electric Dryer, Washer Hookup
Waterfront Description Beach Front, Lake/Pond, Walk to, 1/10 to 3/10 To Beach, Beach Ownership(Public)
View Y/N Yes
View City View(s), City
Roof Type Shingle
Total Parking Spaces 4
Garage Yes
Building
Lot Description Gentle Sloping
Foundation Concrete Perimeter, Block
Sewer Private Sewer
Water Public
Architectural Style Ranch
Others
Senior Community false
Read Less
Want to know what your home might be worth? Contact us for a FREE valuation!

Our team is ready to help you sell your home for the highest possible price ASAP
Bought with Stephanie Galloni • Redfin Corp.
GET MORE INFORMATION





