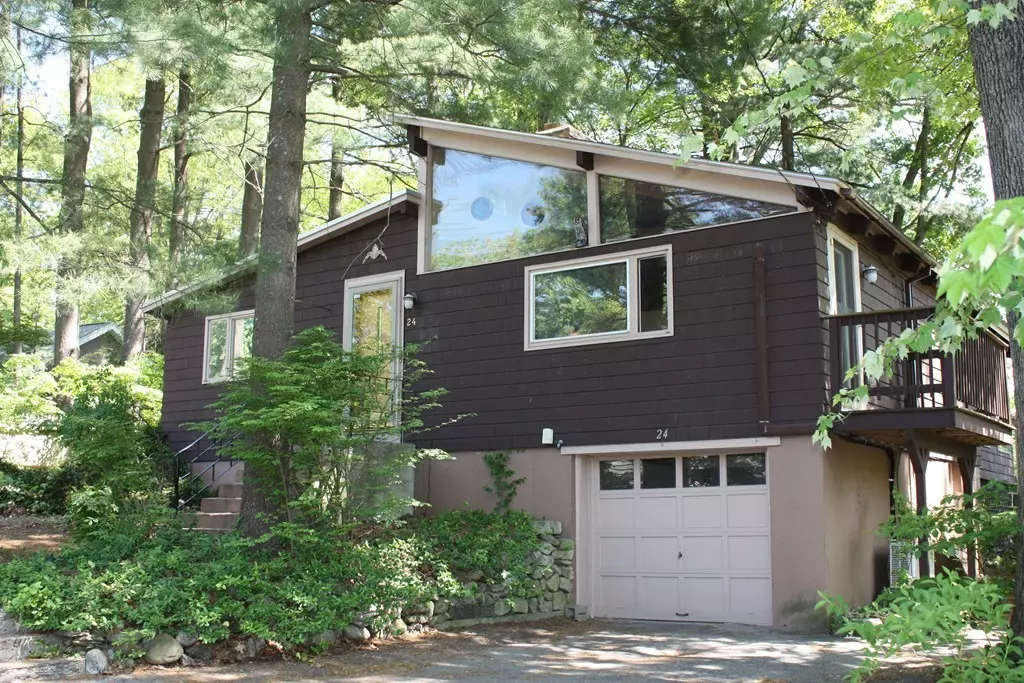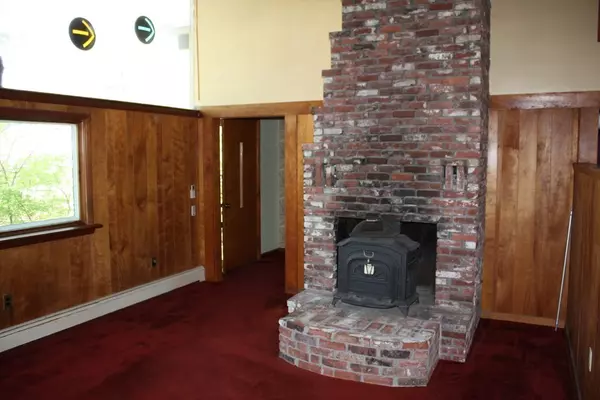$225,000
$289,900
22.4%For more information regarding the value of a property, please contact us for a free consultation.
24 Long Lake Road Littleton, MA 01460
2 Beds
1 Bath
1,080 SqFt
Key Details
Sold Price $225,000
Property Type Single Family Home
Sub Type Single Family Residence
Listing Status Sold
Purchase Type For Sale
Square Footage 1,080 sqft
Price per Sqft $208
MLS Listing ID 72325084
Sold Date 12/26/18
Style Contemporary
Bedrooms 2
Full Baths 1
HOA Y/N false
Year Built 1960
Annual Tax Amount $4,531
Tax Year 2018
Lot Size 7,405 Sqft
Acres 0.17
Property Sub-Type Single Family Residence
Property Description
Have your heart set on breathe taking sunsets from your deck? Does your wish list include being close to the Lake, close to Top Rated Schools, close to Major Shopping and the Major Highways? This one needs some renovating however walking into this 5 room, 2 bedroom and 1 full bath home you are filled with light and warmth from the large front windows in the main living area.You notice the floor to ceiling fireplace with hearth, great for those cool Fall nights, the ceiling beams with a ceiling fan providing you the feel of inner charm and warmth of the space. The 3 Season Heated porch is just off the kitchen and overlooks the back yard. When the sun sets, you can access the deck, sit in the chairs, sip your evening beverage and watch the amazing sunsets.The main living area has a Mitsuibishi Wall unit for primary cooling & secondary heating. A family friendly neighborhood. Wonderful opportunity to make this one your own. Come See for yourself. You will see the potential !!
Location
State MA
County Middlesex
Zoning RES
Direction Goldsmith to Long Lake.... Look up Long Lake by GPS # 24.
Rooms
Basement Full, Walk-Out Access, Interior Entry, Garage Access, Concrete, Unfinished
Kitchen Cathedral Ceiling(s), Closet/Cabinets - Custom Built, Flooring - Laminate, Countertops - Upgraded
Interior
Interior Features Beamed Ceilings, Sun Room, Bonus Room, Foyer
Heating Central, Baseboard, Oil
Cooling Central Air
Flooring Wood, Vinyl, Carpet, Flooring - Hardwood, Flooring - Wall to Wall Carpet
Fireplaces Number 1
Fireplaces Type Living Room
Appliance Range, Microwave, Refrigerator, Washer, Dryer, Oil Water Heater, Tank Water Heaterless, Utility Connections for Electric Oven, Utility Connections for Electric Dryer
Laundry Washer Hookup
Exterior
Exterior Feature Storage, Garden
Garage Spaces 1.0
Fence Fenced/Enclosed, Fenced
Community Features Shopping, Tennis Court(s), Park, Walk/Jog Trails, Stable(s), Golf, Medical Facility, Laundromat, Bike Path, Conservation Area, Highway Access, House of Worship, Public School
Utilities Available for Electric Oven, for Electric Dryer, Washer Hookup
Waterfront Description Beach Front, Lake/Pond, Direct Access, Walk to, 0 to 1/10 Mile To Beach, Beach Ownership(Public)
View Y/N Yes
View Scenic View(s)
Roof Type Shingle, Rubber
Total Parking Spaces 2
Garage Yes
Building
Lot Description Cul-De-Sac, Gentle Sloping
Foundation Concrete Perimeter
Sewer Private Sewer
Water Public
Architectural Style Contemporary
Schools
Elementary Schools Shaker/Russell
Middle Schools Littleton Mid
High Schools Littleton High
Others
Senior Community false
Read Less
Want to know what your home might be worth? Contact us for a FREE valuation!

Our team is ready to help you sell your home for the highest possible price ASAP
Bought with Jayne Colombo • LAER Realty Partners
GET MORE INFORMATION





