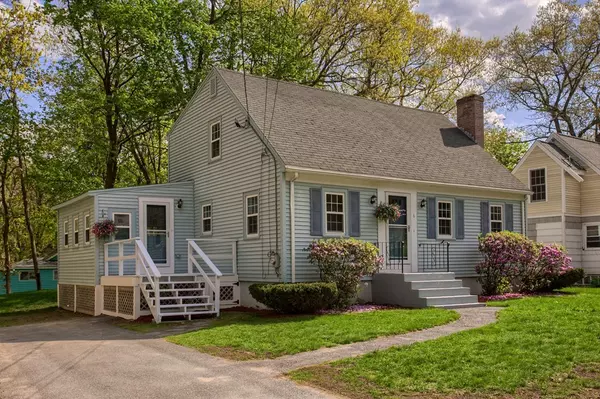$420,000
$389,000
8.0%For more information regarding the value of a property, please contact us for a free consultation.
6 Long Lake Road Littleton, MA 01460
3 Beds
1.5 Baths
1,559 SqFt
Key Details
Sold Price $420,000
Property Type Single Family Home
Sub Type Single Family Residence
Listing Status Sold
Purchase Type For Sale
Square Footage 1,559 sqft
Price per Sqft $269
Subdivision Long Lake
MLS Listing ID 72323543
Sold Date 06/29/18
Style Cape
Bedrooms 3
Full Baths 1
Half Baths 1
HOA Y/N false
Year Built 1960
Annual Tax Amount $4,952
Tax Year 2018
Lot Size 7,405 Sqft
Acres 0.17
Property Sub-Type Single Family Residence
Property Description
Not your grandmother's house anymore...or maybe it is! Beautifully renovated sweet cape, moments away from Long Lake, close to everything Littleton has to offer, as well as major routes and the commuter rail! You will have nothing left to do except move in! The brand new bright sunshiny kitchen/dining room combo offers quartz counter tops, brand new SS appliances, new lighting and stunning warm colored HW floors throughout the first level! The interior has been freshly painted from top to bottom with beautiful light colors! Whether you are welcoming guests or curling up with a good read, your beautiful fireplaced LR and bright FR will be ideal! A bedroom on the first floor (or can be used as a home office) along with a renovated half bath complete your first floor! The upstairs HW floors have all been replaced along with fresh paint, and the Full bath has been tastefully renovated with grays & whites! The neighborhood is friendly and inviting, Schools and Park & Rec are top notch!
Location
State MA
County Middlesex
Zoning res
Direction Goldsmith to Long Lake
Rooms
Family Room Closet, Flooring - Hardwood, Deck - Exterior, Exterior Access
Basement Full, Interior Entry, Bulkhead, Sump Pump, Concrete, Unfinished
Primary Bedroom Level Second
Dining Room Flooring - Hardwood
Kitchen Flooring - Hardwood, Dining Area, Countertops - Stone/Granite/Solid, Recessed Lighting, Remodeled, Peninsula
Interior
Heating Baseboard, Oil
Cooling None
Flooring Tile, Hardwood
Fireplaces Number 1
Fireplaces Type Living Room
Appliance Range, Dishwasher, Microwave, Refrigerator, Washer, Dryer, Oil Water Heater, Utility Connections for Electric Range, Utility Connections for Electric Dryer
Laundry In Basement, Washer Hookup
Exterior
Exterior Feature Rain Gutters
Community Features Shopping, Tennis Court(s), Park, Walk/Jog Trails, Stable(s), Golf, Medical Facility, Laundromat, Bike Path, Conservation Area, Highway Access, House of Worship, Private School, Public School, T-Station
Utilities Available for Electric Range, for Electric Dryer, Washer Hookup
Waterfront Description Beach Front, Lake/Pond, 1/10 to 3/10 To Beach, Beach Ownership(Public)
Roof Type Shingle
Total Parking Spaces 4
Garage No
Building
Lot Description Cleared, Level
Foundation Concrete Perimeter
Sewer Private Sewer
Water Public
Architectural Style Cape
Schools
Elementary Schools Shaker/Russell
Middle Schools Littleton Mid
High Schools Littleton High
Others
Senior Community false
Read Less
Want to know what your home might be worth? Contact us for a FREE valuation!

Our team is ready to help you sell your home for the highest possible price ASAP
Bought with Carly Reidy • Showcase Of Homes, REALTORS®
GET MORE INFORMATION





