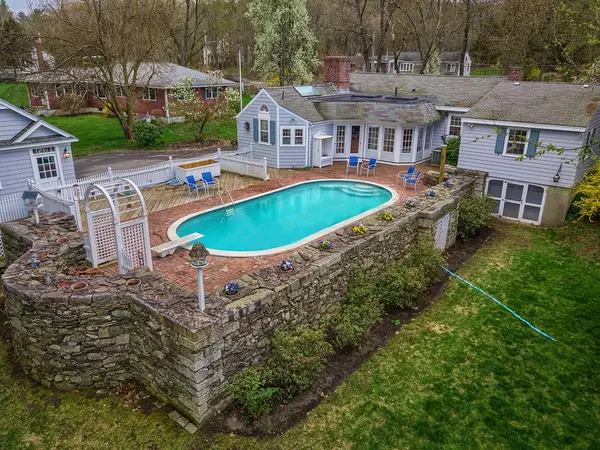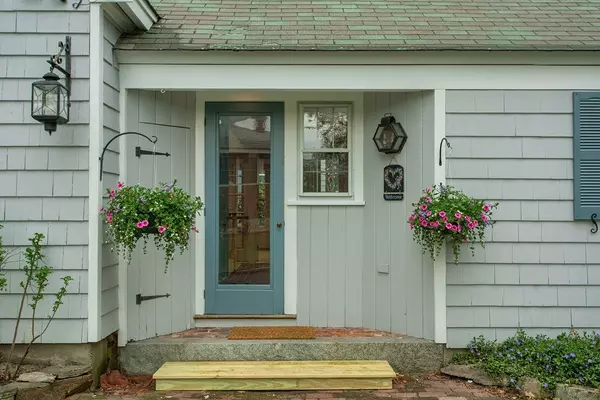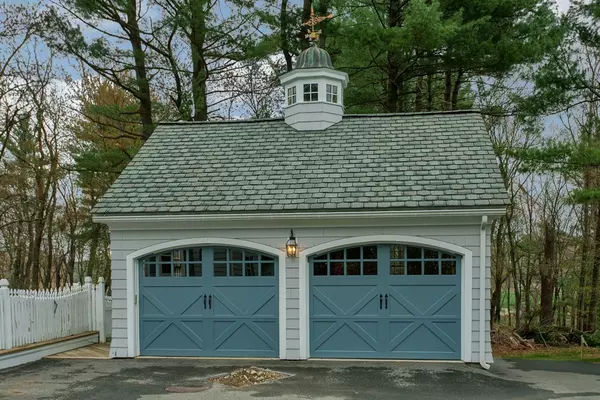$470,000
$479,000
1.9%For more information regarding the value of a property, please contact us for a free consultation.
107 Harvard Road Littleton, MA 01460
3 Beds
2 Baths
1,874 SqFt
Key Details
Sold Price $470,000
Property Type Single Family Home
Sub Type Single Family Residence
Listing Status Sold
Purchase Type For Sale
Square Footage 1,874 sqft
Price per Sqft $250
MLS Listing ID 72321209
Sold Date 07/19/18
Style Ranch
Bedrooms 3
Full Baths 2
HOA Y/N false
Year Built 1955
Annual Tax Amount $6,862
Tax Year 2018
Lot Size 1.750 Acres
Acres 1.75
Property Sub-Type Single Family Residence
Property Description
Home Sweet Home! You'll fall in love w/ this sprawling ranch set on 1.7 acre wooded lot just steps away from 200+ acres of Oak Hill Conservation land w/ miles of trails. This warm & inviting home has seen years of love & happiness & is waiting for its lucky new owner. The kitchen has cathedral ceiling, skylights, beautiful wood floors & custom built frpl! Step in to the sunroom or wander out to your patio surrounding an inground pool. The stone walls & thoughtful landscaping are absolutely amazing. Entertain w/ ease w/ the open flowing frpl LR & the spacious DR w/ a solid wall of brick & a bay window area w/ custom built ins. The owner was a skilled craftsman & this home offers so many built in features throughout. Besides 3 spacious bdrms you'll find an office w/ built in bookcases PLUS a private den! Detached 2 car garage w/ cupola offers plenty of storage. The LL has a floor - ceil 3rd frpl in a large bonus rm w/ a bar, a craft rm, full bath & w/o to backyard & pool & a garage bay.
Location
State MA
County Middlesex
Zoning res
Direction Rt 2A to Bruce left on Harvard or Rt 2 to Taylor exit to Harvard Road
Rooms
Basement Full, Partially Finished, Walk-Out Access, Concrete
Primary Bedroom Level First
Dining Room Closet/Cabinets - Custom Built, Flooring - Hardwood, Window(s) - Bay/Bow/Box
Kitchen Skylight, Cathedral Ceiling(s), Flooring - Hardwood, Flooring - Stone/Ceramic Tile, Kitchen Island, Deck - Exterior, Exterior Access, Recessed Lighting
Interior
Interior Features Closet, Home Office, Den, Sun Room, Bonus Room
Heating Baseboard, Oil, Fireplace
Cooling Central Air, Whole House Fan
Flooring Tile, Carpet, Hardwood, Flooring - Hardwood, Flooring - Stone/Ceramic Tile
Fireplaces Number 3
Fireplaces Type Kitchen, Living Room
Appliance Oven, Dishwasher, Microwave, Countertop Range, Refrigerator, Washer, Dryer, Tank Water Heaterless, Utility Connections for Electric Range, Utility Connections for Electric Oven, Utility Connections for Electric Dryer
Laundry Washer Hookup
Exterior
Exterior Feature Storage, Stone Wall
Garage Spaces 2.0
Pool In Ground
Community Features Shopping, Pool, Tennis Court(s), Park, Walk/Jog Trails, Stable(s), Golf, Medical Facility, Bike Path, Conservation Area, Highway Access, House of Worship, Private School, Public School, T-Station
Utilities Available for Electric Range, for Electric Oven, for Electric Dryer, Washer Hookup
Waterfront Description Stream
Total Parking Spaces 6
Garage Yes
Private Pool true
Building
Lot Description Wooded
Foundation Concrete Perimeter
Sewer Private Sewer
Water Public
Architectural Style Ranch
Schools
Elementary Schools Shaker/Russell
Middle Schools Littleton Mid
High Schools Littleton High
Others
Senior Community false
Read Less
Want to know what your home might be worth? Contact us for a FREE valuation!

Our team is ready to help you sell your home for the highest possible price ASAP
Bought with Joshua Kelleher • Keller Williams Realty - Foxboro/North Attleboro
GET MORE INFORMATION





