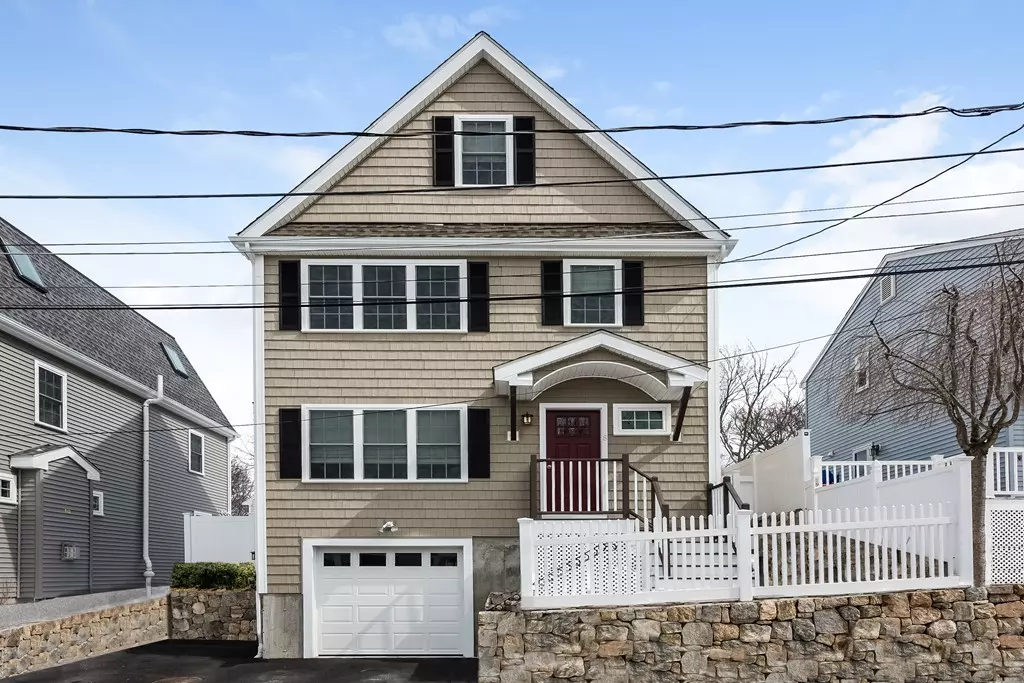$779,000
$779,000
For more information regarding the value of a property, please contact us for a free consultation.
8 Larchmont Ave Waltham, MA 02451
3 Beds
2.5 Baths
2,112 SqFt
Key Details
Sold Price $779,000
Property Type Single Family Home
Sub Type Single Family Residence
Listing Status Sold
Purchase Type For Sale
Square Footage 2,112 sqft
Price per Sqft $368
MLS Listing ID 72319830
Sold Date 06/28/18
Style Colonial
Bedrooms 3
Full Baths 2
Half Baths 1
HOA Y/N false
Year Built 2016
Annual Tax Amount $7,602
Tax Year 2018
Lot Size 3,049 Sqft
Acres 0.07
Property Sub-Type Single Family Residence
Property Description
A magnificent 6 room Colonial, this stunning and timeless home offers a perfect blend of luxury and comfort with a wonderful floor plan. Features include gleaming hardwood floors, upgrades and tasteful appointments at every turn. The dramatic formal living room features a gas fireplace Beautiful kitchen with custom cabinetry and high end appliances, opens to the dining area. Master bedroom with plenty of closet space and private master bath. Two additional good size bedrooms. Enjoy an afternoon on the back patio overlooking the private backyard. One car garage and off street parking! This is a special property and one you will enjoy calling home!
Location
State MA
County Middlesex
Zoning RES
Direction Rosemont to Larchmont
Rooms
Basement Full, Partially Finished
Primary Bedroom Level Second
Dining Room Flooring - Hardwood
Kitchen Flooring - Hardwood, Flooring - Stone/Ceramic Tile, Countertops - Stone/Granite/Solid, Stainless Steel Appliances
Interior
Heating Forced Air, Natural Gas
Cooling Central Air
Flooring Tile, Hardwood
Fireplaces Number 1
Fireplaces Type Living Room
Appliance Range, Dishwasher, Disposal, Refrigerator, Gas Water Heater, Utility Connections for Gas Range
Exterior
Garage Spaces 1.0
Fence Fenced
Community Features Public Transportation, Shopping, Park, Walk/Jog Trails, Public School
Utilities Available for Gas Range
Roof Type Shingle
Total Parking Spaces 2
Garage Yes
Building
Lot Description Level
Foundation Concrete Perimeter
Sewer Public Sewer
Water Public
Architectural Style Colonial
Schools
Elementary Schools Macarthur
Middle Schools Kennedy
High Schools Waltham
Others
Senior Community false
Acceptable Financing Contract
Listing Terms Contract
Read Less
Want to know what your home might be worth? Contact us for a FREE valuation!

Our team is ready to help you sell your home for the highest possible price ASAP
Bought with Ellen Connelly • RE/MAX Real Estate Center
GET MORE INFORMATION





