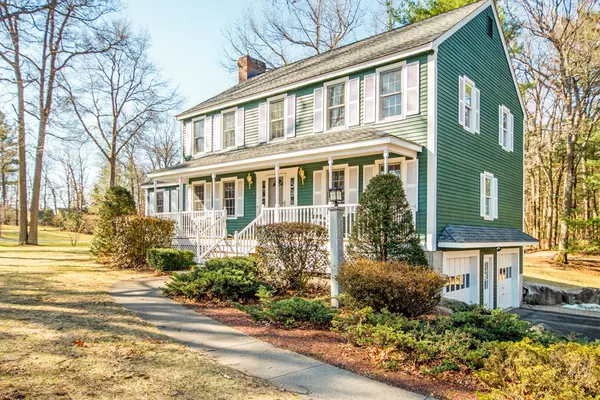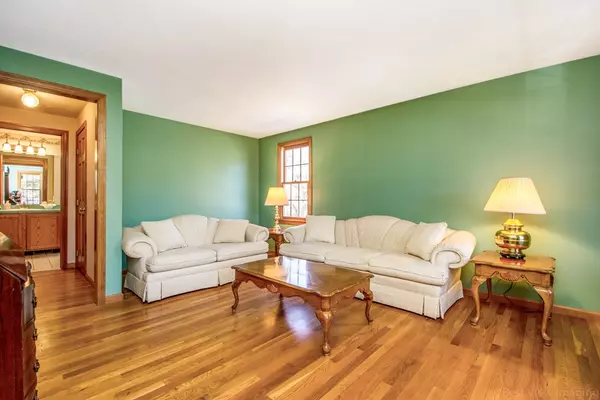$575,000
$575,000
For more information regarding the value of a property, please contact us for a free consultation.
8 Ernies Drive Littleton, MA 01460
4 Beds
2.5 Baths
2,324 SqFt
Key Details
Sold Price $575,000
Property Type Single Family Home
Sub Type Single Family Residence
Listing Status Sold
Purchase Type For Sale
Square Footage 2,324 sqft
Price per Sqft $247
MLS Listing ID 72311042
Sold Date 06/27/18
Style Colonial
Bedrooms 4
Full Baths 2
Half Baths 1
HOA Y/N false
Year Built 1993
Annual Tax Amount $9,040
Tax Year 2017
Lot Size 0.960 Acres
Acres 0.96
Property Sub-Type Single Family Residence
Property Description
One of our few fantastic neighborhoods that is tucked away, yet only 3 miles from 495 North and South, an exit away from Rt 2 East or West. Stroll through the area to see that this is a fantastic street to enjoy a stroll with the dog or kidlings. Buried utilities are not affected by heavy tree branches falling on wires, so power stays on! Start at the beautiful front porch- Terrific Kanniard built home with updated eat-in kitchen with full height cabinets, granite counter tops, tiled back splash, new appliances, convenient island, and two sided fireplace that is shared with adjoining cathedral ceiling Family Room. A formal DR for those multi generational gatherings, and Living Room lets adult space be separate from you know who on the other side of the house. Laundry and half bath plus HUGE walk in pantry complete first floor. Upstairs, brand new carpeting keeps you cozy; MBR/ Bath on one side of home, three remaining bedrooms and bath on other. A layout that keeps everyone happy.
Location
State MA
County Middlesex
Zoning res
Direction Rt 119 to Gilson to Ernie's Drive
Rooms
Family Room Cathedral Ceiling(s), Flooring - Hardwood
Basement Partial, Interior Entry, Garage Access, Concrete, Unfinished
Primary Bedroom Level Second
Dining Room Flooring - Hardwood, Chair Rail
Kitchen Ceiling Fan(s), Flooring - Hardwood, Dining Area, Countertops - Stone/Granite/Solid, Kitchen Island, Deck - Exterior, Slider, Stainless Steel Appliances
Interior
Heating Forced Air, Oil
Cooling Central Air, None
Flooring Tile, Carpet, Hardwood
Fireplaces Number 2
Fireplaces Type Family Room, Kitchen
Appliance Microwave, Washer, Dryer, ENERGY STAR Qualified Refrigerator, ENERGY STAR Qualified Dishwasher, Range - ENERGY STAR, Electric Water Heater, Tank Water Heater, Utility Connections for Electric Range, Utility Connections for Electric Dryer
Laundry Electric Dryer Hookup, Washer Hookup, First Floor
Exterior
Exterior Feature Sprinkler System
Garage Spaces 2.0
Community Features Public Transportation, Shopping, Tennis Court(s), Park, Walk/Jog Trails, Stable(s), Golf, Medical Facility, Bike Path, Conservation Area, Highway Access, House of Worship, Private School, Public School, T-Station
Utilities Available for Electric Range, for Electric Dryer, Washer Hookup
Roof Type Shingle
Total Parking Spaces 4
Garage Yes
Building
Lot Description Corner Lot
Foundation Concrete Perimeter
Sewer Private Sewer
Water Public
Architectural Style Colonial
Schools
Elementary Schools Sl/Rs
Middle Schools Littleton Ms
High Schools Littleton Hs
Others
Senior Community false
Acceptable Financing Contract
Listing Terms Contract
Read Less
Want to know what your home might be worth? Contact us for a FREE valuation!

Our team is ready to help you sell your home for the highest possible price ASAP
Bought with Joseph Duggan • RE/MAX Trinity
GET MORE INFORMATION





