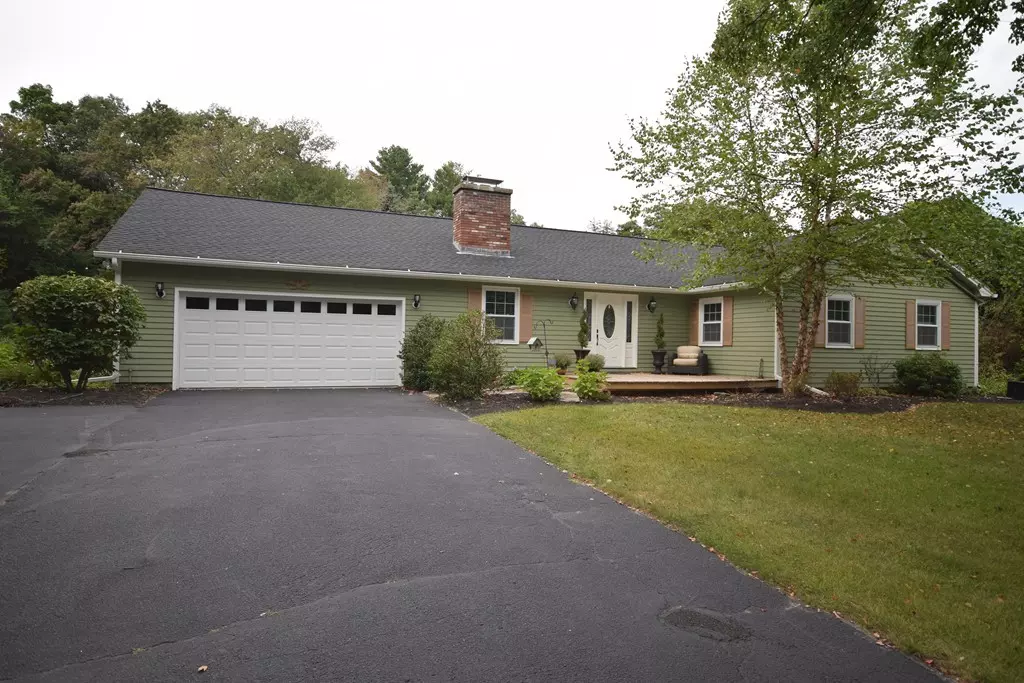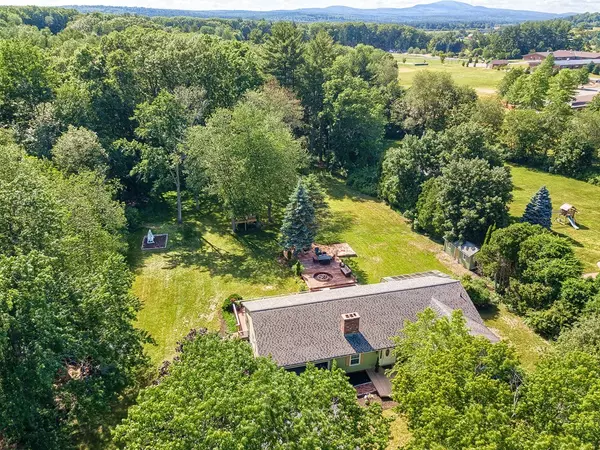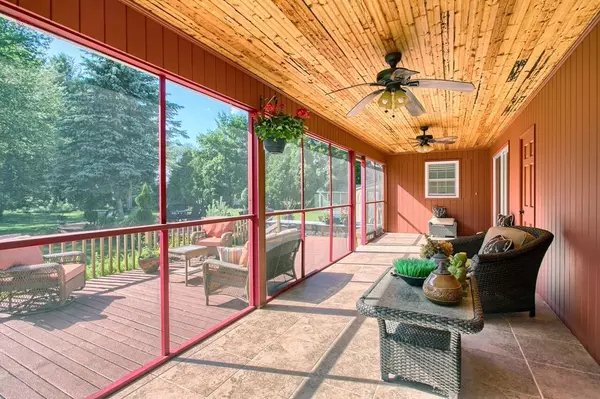$399,000
$399,000
For more information regarding the value of a property, please contact us for a free consultation.
7 Sherwood Dr Sterling, MA 01564
3 Beds
3 Baths
2,911 SqFt
Key Details
Sold Price $399,000
Property Type Single Family Home
Sub Type Single Family Residence
Listing Status Sold
Purchase Type For Sale
Square Footage 2,911 sqft
Price per Sqft $137
MLS Listing ID 72189074
Sold Date 07/02/18
Style Ranch
Bedrooms 3
Full Baths 3
HOA Y/N false
Year Built 1968
Annual Tax Amount $5,391
Tax Year 2017
Lot Size 1.210 Acres
Acres 1.21
Property Sub-Type Single Family Residence
Property Description
Remodeled home in quiet neighborhood, close to schools, baseball/softball/soccer fields and the town's best park! Huge gourmet kitchen with all the space and features you need to entertain and impress. Master bedroom has new master bath and opens into an indoor hot tub room. Beautiful new flooring throughout 1st floor. 3 renovated bathrooms. Living room with fireplace opens to over-sized screened-in porch. LL has sauna, exercise room, game room with built-in bar and pool table, family room with fireplace and bath. Patio has outdoor grill, refrigerator and sink enclosed in beautiful stone. 40x20 deck built around fire-pit is the perfect place to spend your evenings this Summer. Large flat yard awaits an in-ground pool to make this feel more like a resort than a home. You will never want to leave. New roof August 2017. Minutes to exit 5 on Rt 190. Multiple offers in hand- all offers due by 5-13-18 6pm
Location
State MA
County Worcester
Zoning R
Direction RT 12 to Bean to Sherwood
Rooms
Family Room Flooring - Stone/Ceramic Tile
Basement Finished, Walk-Out Access, Interior Entry
Primary Bedroom Level First
Dining Room Exterior Access, Open Floorplan
Kitchen Flooring - Stone/Ceramic Tile, Dining Area, Countertops - Stone/Granite/Solid, Kitchen Island, Breakfast Bar / Nook, Cabinets - Upgraded, Exterior Access, Open Floorplan, Remodeled, Stainless Steel Appliances, Wine Chiller
Interior
Interior Features Steam / Sauna, Bathroom - With Shower Stall, Closet, Exercise Room, Game Room, Foyer, Bonus Room
Heating Baseboard, Oil
Cooling None
Flooring Tile, Hardwood, Flooring - Stone/Ceramic Tile, Flooring - Wall to Wall Carpet
Fireplaces Number 1
Appliance Oven, Dishwasher, Countertop Range, Refrigerator, Other, Plumbed For Ice Maker, Utility Connections for Electric Range, Utility Connections for Electric Oven, Utility Connections for Electric Dryer
Laundry In Basement, Washer Hookup
Exterior
Exterior Feature Balcony / Deck, Storage, Decorative Lighting
Garage Spaces 2.0
Community Features Park, Walk/Jog Trails, Stable(s), Golf, Bike Path, Conservation Area, Highway Access, Public School
Utilities Available for Electric Range, for Electric Oven, for Electric Dryer, Washer Hookup, Icemaker Connection
Waterfront Description Beach Front, Lake/Pond, Beach Ownership(Public)
Roof Type Shingle
Total Parking Spaces 6
Garage Yes
Building
Lot Description Wooded
Foundation Concrete Perimeter
Sewer Private Sewer
Water Public
Architectural Style Ranch
Schools
Elementary Schools Houghton
Middle Schools Chocksett
High Schools Wachusett Reg
Read Less
Want to know what your home might be worth? Contact us for a FREE valuation!

Our team is ready to help you sell your home for the highest possible price ASAP
Bought with Karen Packard • OPEN DOOR Real Estate
GET MORE INFORMATION





