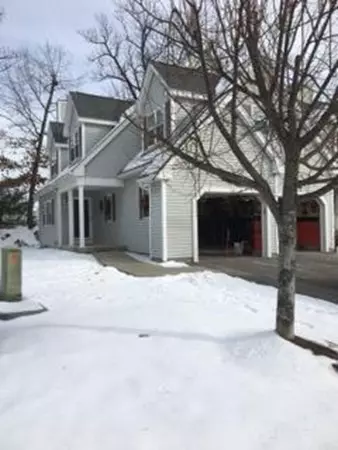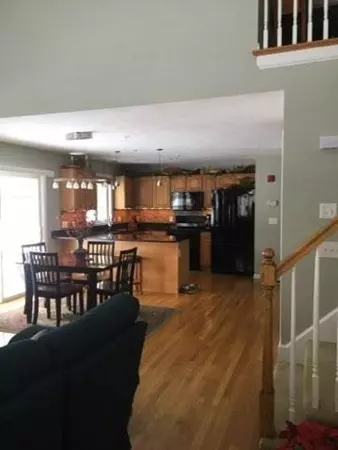$285,000
$292,000
2.4%For more information regarding the value of a property, please contact us for a free consultation.
2 Patriots Way #A Sterling, MA 01564
2 Beds
2.5 Baths
1,508 SqFt
Key Details
Sold Price $285,000
Property Type Condo
Sub Type Condominium
Listing Status Sold
Purchase Type For Sale
Square Footage 1,508 sqft
Price per Sqft $188
MLS Listing ID 72602496
Sold Date 02/07/20
Bedrooms 2
Full Baths 2
Half Baths 1
HOA Fees $477/mo
HOA Y/N true
Year Built 2005
Annual Tax Amount $3,946
Tax Year 2019
Lot Size 1.000 Acres
Acres 1.0
Property Sub-Type Condominium
Property Description
RARE AND SOUGHT AFTER~beautifully maintained Townhouse, END UNIT with the much desired 2 CAR GARAGE! GREAT FOR COMMUTING! This is a wonderful, bright and comfortable 2 bedroom unit with HARDWOOD floors, ceramic tile and carpet. Gorgeous PLANTATION SHUTTERS grace the windows and have such a great look. New upgraded ENERGY STAR appliances in the kitchen with GRANITE counters and back splash, under counter lighting along with BRAND NEW washer and dryer. A custom built bar with 2 WINE FRIDGES and granite counter complimenting the dining room. The wall mounted TV will stay, a NEW PROPANE GAS FIREPLACE has been installed. Huger master bedroom WITH DOUBLE HIS AND HER CLOSETS, master bath, Jacuzzi tub, walk in shower and double sinks with granite counters. The second bedroom has a private bath and walk in closet. Oh...CENTRAL AIR will be appreciated this summer! Basement can be easily finished. Great placement in the complex. NO MORE SHOVELING OR MOWING GRASS!
Location
State MA
County Worcester
Zoning Res
Direction RT 12 to Chocksett to George Peeso to Patriots
Rooms
Primary Bedroom Level Second
Dining Room Flooring - Hardwood, Slider, Wine Chiller
Kitchen Flooring - Hardwood, Countertops - Stone/Granite/Solid, Breakfast Bar / Nook, Exterior Access, Open Floorplan, Recessed Lighting
Interior
Heating Forced Air, Oil, Electric, Unit Control
Cooling Central Air
Flooring Tile, Carpet, Hardwood
Fireplaces Number 1
Fireplaces Type Living Room
Appliance Range, Dishwasher, Microwave, Refrigerator, Washer, Wine Refrigerator, Electric Water Heater, Utility Connections for Electric Range, Utility Connections for Electric Oven, Utility Connections for Electric Dryer
Laundry Electric Dryer Hookup, Washer Hookup, First Floor
Exterior
Exterior Feature Rain Gutters, Professional Landscaping, Sprinkler System
Garage Spaces 2.0
Community Features Shopping, Tennis Court(s), Park, Walk/Jog Trails, Stable(s), Golf, Medical Facility, Bike Path, Conservation Area, Highway Access, House of Worship, Private School, Public School, T-Station
Utilities Available for Electric Range, for Electric Oven, for Electric Dryer, Washer Hookup
Waterfront Description Beach Front, Lake/Pond, 1 to 2 Mile To Beach, Beach Ownership(Private)
Roof Type Shingle
Total Parking Spaces 2
Garage Yes
Building
Story 2
Sewer Private Sewer
Water Public
Schools
Elementary Schools Houghton
Middle Schools Chocksett
High Schools Wrhs
Others
Pets Allowed Yes
Senior Community false
Read Less
Want to know what your home might be worth? Contact us for a FREE valuation!

Our team is ready to help you sell your home for the highest possible price ASAP
Bought with Paul Clifford • 1 Worcester Homes
GET MORE INFORMATION





