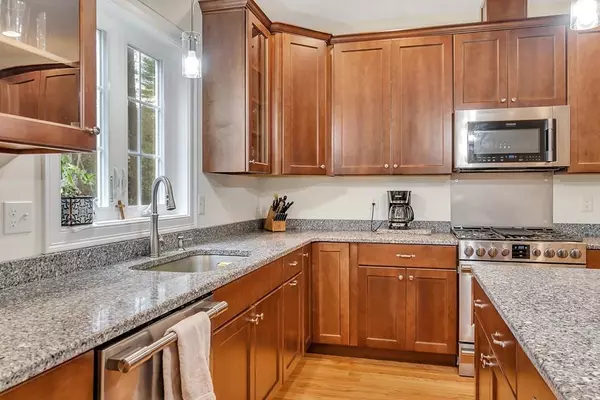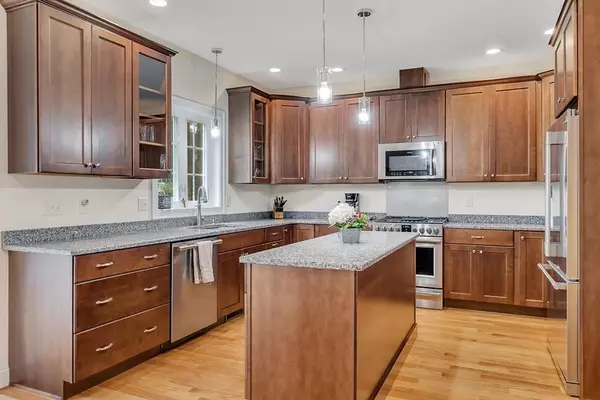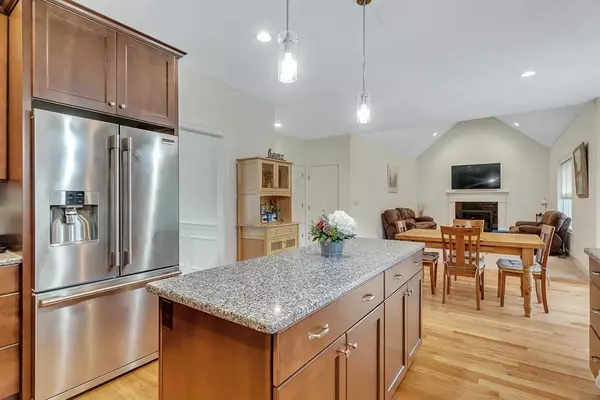$715,000
$715,000
For more information regarding the value of a property, please contact us for a free consultation.
25 Edward Dr Littleton, MA 01460
4 Beds
2.5 Baths
2,408 SqFt
Key Details
Sold Price $715,000
Property Type Single Family Home
Sub Type Single Family Residence
Listing Status Sold
Purchase Type For Sale
Square Footage 2,408 sqft
Price per Sqft $296
Subdivision Bennett Orchards
MLS Listing ID 72653526
Sold Date 06/30/20
Style Colonial
Bedrooms 4
Full Baths 2
Half Baths 1
HOA Y/N true
Year Built 2018
Annual Tax Amount $11,286
Tax Year 2020
Lot Size 0.340 Acres
Acres 0.34
Property Sub-Type Single Family Residence
Property Description
Better than new! Welcome home to this young colonial in one of Littleton's newest neighborhoods, Bennett Orchards. Ease of living and natural flow is what you will love about this comfortable floor plan. First floor features column framed front living room that opens to the dining room with kitchen beyond. Well appointed kitchen has stainless appliances, granite, high end range, comfortable eat in area and is open the the family room with ceiling fan, vaulted ceiling and gas fireplace. Second floor features master bedroom, with walk in closet, ceiling fan and en-suite including double sinks, granite vanity and tiled shower. Three other good size bedrooms, all with ceiling fans, along with the second full bath mean space for everyone. The laundry room is comfortably located on the second floor. Convenient location with commuting routes and rail close by and easy access to The Point, restaurants, shopping and schools plus incredible access to a multitude of conservation land.
Location
State MA
County Middlesex
Zoning R
Direction 2A to Taylor St., to Whitcomb Ave., to Bennett
Rooms
Family Room Cathedral Ceiling(s), Ceiling Fan(s), Flooring - Wall to Wall Carpet
Basement Full, Bulkhead, Unfinished
Primary Bedroom Level Second
Dining Room Flooring - Hardwood
Kitchen Flooring - Hardwood, Countertops - Stone/Granite/Solid
Interior
Heating Forced Air, Natural Gas
Cooling Central Air
Flooring Wood, Tile, Carpet
Fireplaces Number 1
Fireplaces Type Family Room
Appliance Range, Dishwasher, Refrigerator
Laundry Flooring - Stone/Ceramic Tile, Second Floor
Exterior
Garage Spaces 2.0
Community Features Public Transportation, Shopping, Park, Walk/Jog Trails, Golf, Medical Facility, Bike Path, Conservation Area, Highway Access, House of Worship, Public School, T-Station
Roof Type Shingle
Total Parking Spaces 4
Garage Yes
Building
Lot Description Wooded
Foundation Concrete Perimeter
Sewer Private Sewer
Water Public
Architectural Style Colonial
Schools
Elementary Schools Russell St.
Middle Schools Lms
High Schools Lhs
Others
Senior Community false
Acceptable Financing Contract
Listing Terms Contract
Read Less
Want to know what your home might be worth? Contact us for a FREE valuation!

Our team is ready to help you sell your home for the highest possible price ASAP
Bought with The Leva Group • Gibson Sotheby's International Realty
GET MORE INFORMATION





