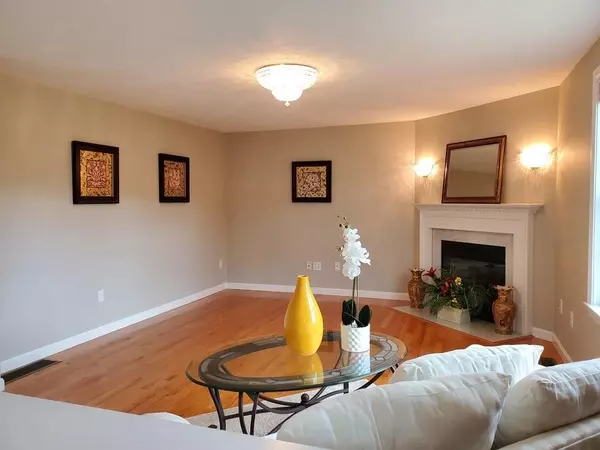$741,000
$733,000
1.1%For more information regarding the value of a property, please contact us for a free consultation.
86 Russell's Way Westford, MA 01886
4 Beds
2.5 Baths
3,158 SqFt
Key Details
Sold Price $741,000
Property Type Single Family Home
Sub Type Single Family Residence
Listing Status Sold
Purchase Type For Sale
Square Footage 3,158 sqft
Price per Sqft $234
Subdivision Greystone
MLS Listing ID 72674401
Sold Date 08/07/20
Style Colonial, Contemporary
Bedrooms 4
Full Baths 2
Half Baths 1
Year Built 1999
Annual Tax Amount $10,624
Tax Year 2020
Lot Size 0.660 Acres
Acres 0.66
Property Sub-Type Single Family Residence
Property Description
Elegant, young colonial in desirable Greystone Estates! Extensive updates make the house like new. Spacious kitchen with quartz counter tops, new SS double sink, newly installed tile floor in kitchen & hallway, Eat-in area with slider to a newly painted deck.Formal dining room with chandelier & chair rails.Gleaming hardwood floors throughout 2 levels. Newly painted interior & newly installed blinds. Fireplaced family room opens to the kitchen with large picture windows overlooking flat huge backyard. 2nd floor hallway with a crystal chandelier,a palladian Window overlooking beautiful front yard. 4 year old roof. Updated baths with new tiles, new quartz counter tops, new vanity sink and new mirrors.Finished walkout lower level with full size door, daylight windows,new carpet & open flow with built in shelves & closets.In ground sprinkler system.Nice cul-de-sac location make this home more favorable.Close to elementary school and easy access to Rte 3.Top rated Westford schools.
Location
State MA
County Middlesex
Zoning Res
Direction Dustable Rd --> Chandler Rd --> Rusell's Way
Rooms
Family Room Flooring - Hardwood, Window(s) - Bay/Bow/Box, Recessed Lighting
Basement Full, Partially Finished, Walk-Out Access, Garage Access
Primary Bedroom Level Second
Dining Room Flooring - Hardwood, Chair Rail
Kitchen Flooring - Stone/Ceramic Tile, Balcony / Deck, Countertops - Upgraded, Cabinets - Upgraded, Slider, Stainless Steel Appliances, Peninsula
Interior
Interior Features Closet, Open Floor Plan, Play Room, Central Vacuum
Heating Central, Forced Air
Cooling Central Air
Flooring Tile, Hardwood, Flooring - Wall to Wall Carpet
Fireplaces Number 1
Fireplaces Type Family Room, Living Room
Appliance Range, Dishwasher, Refrigerator, Range Hood, Tank Water Heater, Utility Connections for Gas Range
Laundry First Floor
Exterior
Exterior Feature Sprinkler System
Garage Spaces 2.0
Community Features Shopping, Tennis Court(s), Walk/Jog Trails, Golf, Medical Facility, Public School, University, Sidewalks
Utilities Available for Gas Range
Roof Type Shingle
Total Parking Spaces 8
Garage Yes
Building
Lot Description Cul-De-Sac, Wooded, Level
Foundation Concrete Perimeter
Sewer Private Sewer
Water Public
Architectural Style Colonial, Contemporary
Schools
Elementary Schools Miller
Middle Schools Stony Brook
High Schools Westford Acadmy
Read Less
Want to know what your home might be worth? Contact us for a FREE valuation!

Our team is ready to help you sell your home for the highest possible price ASAP
Bought with Mike Harris • Lamacchia Realty, Inc.
GET MORE INFORMATION





