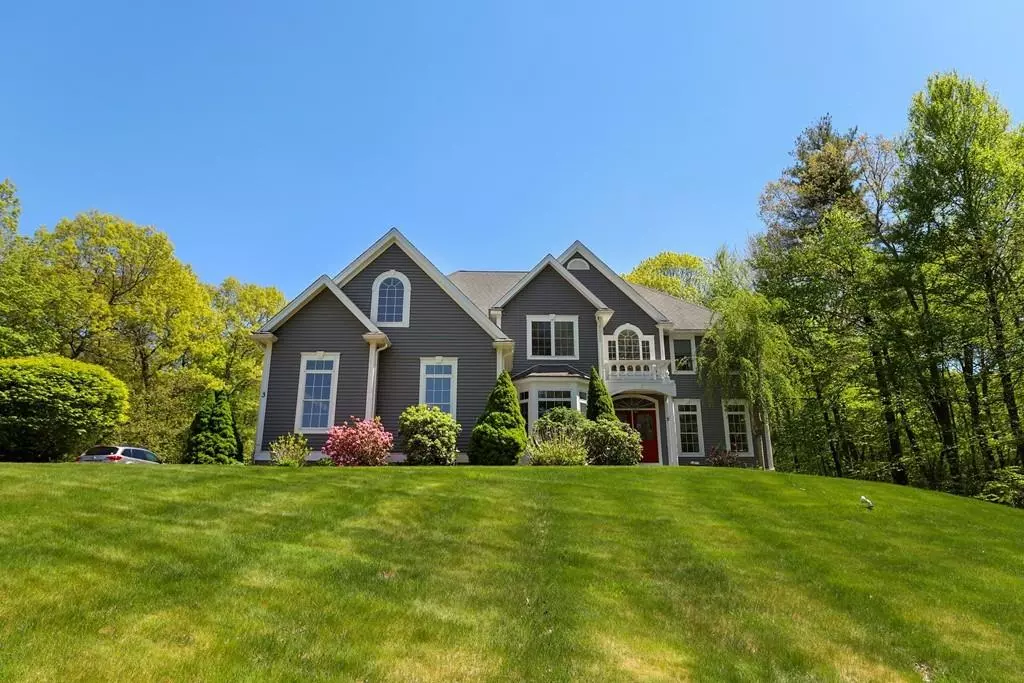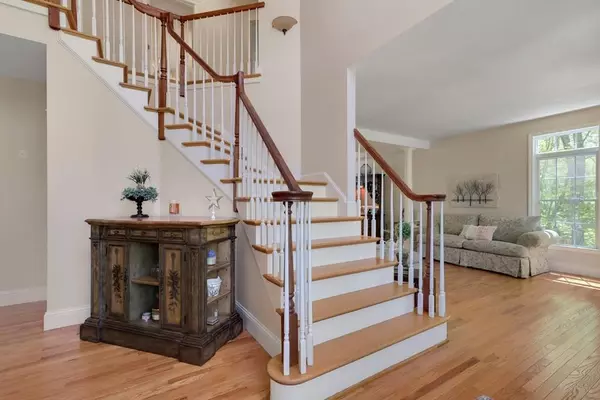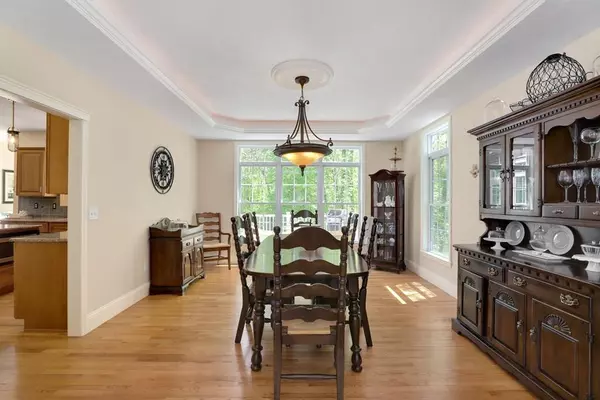$785,000
$799,900
1.9%For more information regarding the value of a property, please contact us for a free consultation.
3 Cranberry Ct Mendon, MA 01756
4 Beds
3.5 Baths
4,198 SqFt
Key Details
Sold Price $785,000
Property Type Single Family Home
Sub Type Single Family Residence
Listing Status Sold
Purchase Type For Sale
Square Footage 4,198 sqft
Price per Sqft $186
Subdivision Cranberry Estates
MLS Listing ID 72660553
Sold Date 07/30/20
Style Colonial
Bedrooms 4
Full Baths 3
Half Baths 1
Year Built 2003
Annual Tax Amount $10,846
Tax Year 2020
Lot Size 2.190 Acres
Acres 2.19
Property Sub-Type Single Family Residence
Property Description
Opulent, and meticulously detailed, this spectacular four-bedroom colonial at 3 Cranberry Court is nestled on a 2.19-acre lushly landscaped lot on a quiet cul-de-sac in the heart of "Cranberry Estates" neighborhood. The 4,198-square-foot home features high ceilings, floor to ceiling windows bring in tons of natural light, hardwood floors, front and back staircases, custom millwork, and every amenity for modern family living. Master Suite with amazing master bath and the walkout porch off of the master bath overlooking the beautiful grounds. Beautiful sunroom overlooking large fenced in back yard with in-ground pool and TONS of conservation land beyond the fence for privacy. Additional features: Irrigation System, Expansive Walk out with In-Law potential, professionally landscaped grounds. Truly a magnificent home!
Location
State MA
County Worcester
Zoning RES
Direction Off Blueberry Dr
Rooms
Family Room Cathedral Ceiling(s), Ceiling Fan(s), Flooring - Wall to Wall Carpet, Window(s) - Picture, Recessed Lighting
Basement Full
Primary Bedroom Level Second
Dining Room Flooring - Hardwood, Open Floorplan
Kitchen Flooring - Hardwood, Dining Area, Countertops - Stone/Granite/Solid, Kitchen Island, Recessed Lighting, Stainless Steel Appliances
Interior
Interior Features Cathedral Ceiling(s), Closet, Bathroom - Full, Bathroom - With Shower Stall, Pedestal Sink, Entrance Foyer, Sun Room, Mud Room, Office, Bathroom, Central Vacuum, Wired for Sound
Heating Oil, Hydro Air
Cooling Central Air
Flooring Tile, Carpet, Hardwood, Flooring - Hardwood, Flooring - Stone/Ceramic Tile
Fireplaces Number 1
Fireplaces Type Family Room
Appliance Oven, Dishwasher, Microwave, Countertop Range, Refrigerator, Vacuum System, Range Hood
Laundry Laundry Closet, Flooring - Stone/Ceramic Tile, Electric Dryer Hookup, Washer Hookup, First Floor
Exterior
Exterior Feature Balcony, Storage, Professional Landscaping, Sprinkler System
Garage Spaces 3.0
Fence Fenced
Pool In Ground
Community Features Shopping, Park, Highway Access, Public School
Roof Type Shingle
Total Parking Spaces 4
Garage Yes
Private Pool true
Building
Lot Description Cul-De-Sac
Foundation Concrete Perimeter
Sewer Private Sewer
Water Private
Architectural Style Colonial
Read Less
Want to know what your home might be worth? Contact us for a FREE valuation!

Our team is ready to help you sell your home for the highest possible price ASAP
Bought with Lisa Zemack • Zemack Real Estate
GET MORE INFORMATION





