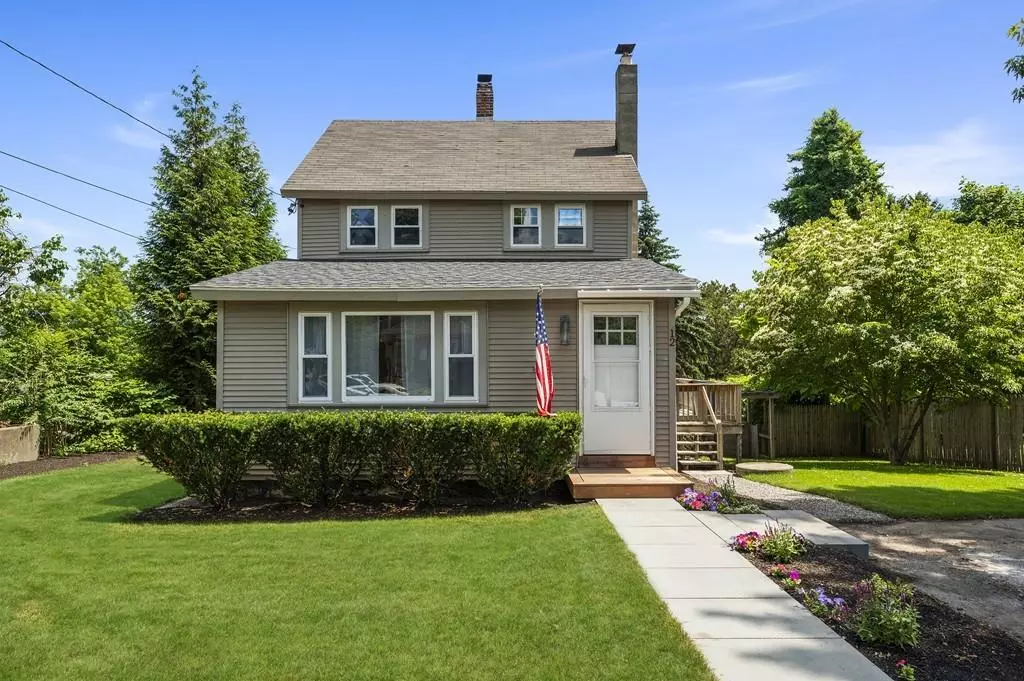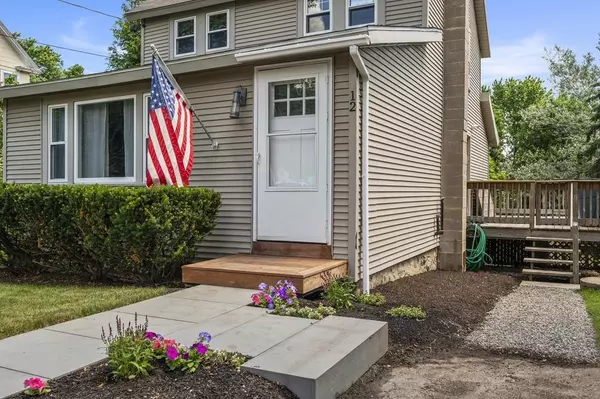$302,000
$299,900
0.7%For more information regarding the value of a property, please contact us for a free consultation.
12 Main Street Mendon, MA 01756
2 Beds
1.5 Baths
1,220 SqFt
Key Details
Sold Price $302,000
Property Type Single Family Home
Sub Type Single Family Residence
Listing Status Sold
Purchase Type For Sale
Square Footage 1,220 sqft
Price per Sqft $247
MLS Listing ID 72682475
Sold Date 08/21/20
Style Colonial, Cape, Other (See Remarks)
Bedrooms 2
Full Baths 1
Half Baths 1
HOA Y/N false
Year Built 1920
Annual Tax Amount $3,800
Tax Year 2019
Lot Size 0.390 Acres
Acres 0.39
Property Sub-Type Single Family Residence
Property Description
A 2 bedroom, 1 1/2 bathroom move in ready home in the heart of Mendon! This home boasts an updated first level with open concept, updated wall to wall durable and waterproof laminate floors, gorgeous kitchen, a powder room for guest use, and plenty of windows to brighten the space. The second level has two cozy bedrooms with updated flooring and a full bathroom. A fully updated front and side yard with fresh green grass laid allows a beautiful view as you enter the 3 car driveway. First floor access to 2 decks, a large side deck used for entry, vegetable gardening and relaxing, while access to the over sized 20'x20' back deck used for grilling and entertaining. A fully fenced in backyard is perfect for dogs and kids to play with space for swing set and entertaining!
Location
State MA
County Worcester
Zoning RES
Direction Rt 16 or Providence St to Main St
Rooms
Basement Full, Walk-Out Access
Primary Bedroom Level Second
Kitchen Flooring - Laminate, Recessed Lighting, Slider, Stainless Steel Appliances
Interior
Heating Baseboard
Cooling Window Unit(s)
Flooring Tile, Laminate
Appliance Range, Dishwasher, Microwave, Refrigerator, Washer, Dryer, Oil Water Heater, Utility Connections for Electric Range, Utility Connections for Electric Oven, Utility Connections for Electric Dryer
Laundry In Basement, Washer Hookup
Exterior
Exterior Feature Rain Gutters, Professional Landscaping
Fence Fenced
Community Features Shopping, Park, Walk/Jog Trails, Laundromat, Highway Access, House of Worship, Public School
Utilities Available for Electric Range, for Electric Oven, for Electric Dryer, Washer Hookup
Roof Type Asphalt/Composition Shingles
Total Parking Spaces 3
Garage No
Building
Lot Description Wooded
Foundation Stone
Sewer Private Sewer
Water Private
Architectural Style Colonial, Cape, Other (See Remarks)
Others
Senior Community false
Read Less
Want to know what your home might be worth? Contact us for a FREE valuation!

Our team is ready to help you sell your home for the highest possible price ASAP
Bought with Ashley Moirano • Conway - Medfield
GET MORE INFORMATION





