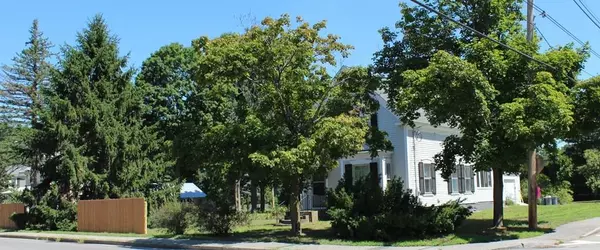$425,000
$424,900
For more information regarding the value of a property, please contact us for a free consultation.
168 Dalton Rd Chelmsford, MA 01824
3 Beds
1.5 Baths
1,434 SqFt
Key Details
Sold Price $425,000
Property Type Single Family Home
Sub Type Single Family Residence
Listing Status Sold
Purchase Type For Sale
Square Footage 1,434 sqft
Price per Sqft $296
Subdivision Westlands
MLS Listing ID 72701999
Sold Date 09/30/20
Style Colonial, Farmhouse
Bedrooms 3
Full Baths 1
Half Baths 1
HOA Y/N false
Year Built 1890
Annual Tax Amount $5,651
Tax Year 2020
Lot Size 0.710 Acres
Acres 0.71
Property Sub-Type Single Family Residence
Property Description
A Beautifully updated colonial, that still retains its farmhouse charm, and has amazing highway access, this home is the perfect combination! This freshly painted and reroofed home is less than 2 minutes to 495, and 6 minutes to Rt 3. As you arrive at the side entrance of the home, you'll notice the attached oversized garage and double driveway for all your parking & storage needs. The enclosed screen porch leads you to the updated kitchen with brand new appliances and granite countertops. Off the kitchen is the half bath and 1st floor laundry room. From the kitchen you make your way into the open concept dining room and family room with custom built-ins! As you move towards the front of the home, you enter the spacious living room with gorgeous inlay designed wood floors. Then make your way upstairs to find 2 of the bedrooms and the large full bath. The 3rd bedroom on the 1st floor is a perfect private retreat. New fencing and newly finished floors have just been completed.
Location
State MA
County Middlesex
Zoning RB
Direction Rt 110 to Steadman St to the corner of Dalton and Steadman.
Rooms
Family Room Flooring - Hardwood
Basement Partial, Unfinished
Primary Bedroom Level Second
Dining Room Closet/Cabinets - Custom Built, Flooring - Hardwood
Kitchen Flooring - Hardwood, Recessed Lighting
Interior
Interior Features Internet Available - Broadband
Heating Electric Baseboard, Steam, Oil
Cooling Window Unit(s)
Flooring Hardwood
Appliance Range, Microwave, Refrigerator, Freezer, Oil Water Heater, Tank Water Heaterless, Utility Connections for Electric Range, Utility Connections for Electric Oven, Utility Connections for Electric Dryer
Laundry First Floor
Exterior
Garage Spaces 1.0
Community Features Public Transportation, Shopping, Park, Walk/Jog Trails, Laundromat, Bike Path, Highway Access, House of Worship, Public School, Sidewalks
Utilities Available for Electric Range, for Electric Oven, for Electric Dryer
Roof Type Shingle
Total Parking Spaces 4
Garage Yes
Building
Lot Description Corner Lot, Level
Foundation Stone, Irregular
Sewer Public Sewer
Water Public
Architectural Style Colonial, Farmhouse
Read Less
Want to know what your home might be worth? Contact us for a FREE valuation!

Our team is ready to help you sell your home for the highest possible price ASAP
Bought with David Paez • Compass
GET MORE INFORMATION





