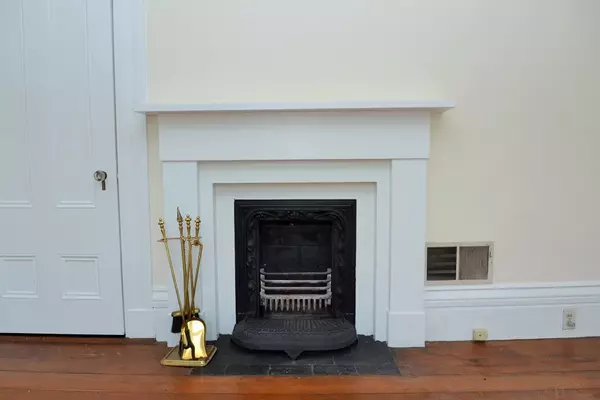$610,000
$624,000
2.2%For more information regarding the value of a property, please contact us for a free consultation.
4 Linden Street Wenham, MA 01984
5 Beds
1.5 Baths
2,262 SqFt
Key Details
Sold Price $610,000
Property Type Single Family Home
Sub Type Single Family Residence
Listing Status Sold
Purchase Type For Sale
Square Footage 2,262 sqft
Price per Sqft $269
MLS Listing ID 72736623
Sold Date 12/28/20
Style Craftsman, Gothic Revival
Bedrooms 5
Full Baths 1
Half Baths 1
Year Built 1860
Annual Tax Amount $9,018
Tax Year 2020
Lot Size 0.430 Acres
Acres 0.43
Property Description
Rare opportunity to own this elegant home inspired by English cottage architecture and built by General Joseph Andrews circa 1849. Located on the border of Wenham and Hamilton this Gothic style home is minutes from the commuter rail, restaurants, shops, schools, parks and all that downtown Hamilton has to offer. A gracious front foyer, crown moldings, 9.5 ft high ceilings, pocket doors, floor to ceiling windows and wide pumpkin pine floors are just some of the features found at this home. The 1st floor also features a mudroom, half bath, spacious kitchen with pantry, sunroom with working wood stove as well as an office or first floor bedroom. 2nd floor features 4 bedrooms all with hardwood flooring. There is a walk up attic that includes 2 additional rooms which are great for storage or possible bedrooms. Full basement, updated g forced hot air heating system by gas, 8 car parking in the driveway, spacious 2 car garage with barn style doors. Zoned business.
Location
State MA
County Essex
Zoning MDL
Direction Bay Road to Linden Street
Rooms
Family Room Flooring - Hardwood, Crown Molding
Basement Interior Entry, Unfinished
Primary Bedroom Level Second
Dining Room Cathedral Ceiling(s), Coffered Ceiling(s), Closet, Flooring - Hardwood, Window(s) - Bay/Bow/Box, Crown Molding
Kitchen Cathedral Ceiling(s), Coffered Ceiling(s)
Interior
Interior Features Cathedral Ceiling(s), Coffered Ceiling(s), Crown Molding, Recessed Lighting, Entrance Foyer, Home Office, Sun Room, Bonus Room
Heating Forced Air, Natural Gas
Cooling None
Flooring Tile, Hardwood, Flooring - Hardwood, Flooring - Stone/Ceramic Tile, Flooring - Wood
Fireplaces Number 2
Fireplaces Type Dining Room, Living Room, Wood / Coal / Pellet Stove
Appliance Oven, Dishwasher, Countertop Range, Refrigerator, Gas Water Heater, Tank Water Heater, Utility Connections for Electric Oven, Utility Connections for Electric Dryer
Laundry In Basement, Washer Hookup
Exterior
Exterior Feature Garden
Garage Spaces 2.0
Community Features Public Transportation, Shopping, Pool, Tennis Court(s), Park, Stable(s), Golf, Laundromat, Conservation Area, House of Worship, Private School, Public School, T-Station, Sidewalks
Utilities Available for Electric Oven, for Electric Dryer, Washer Hookup
Waterfront false
Roof Type Shingle
Total Parking Spaces 6
Garage Yes
Building
Lot Description Level
Foundation Stone, Granite
Sewer Private Sewer
Water Public
Schools
Elementary Schools Wenham
Middle Schools Miles River
High Schools Ham-Wen
Read Less
Want to know what your home might be worth? Contact us for a FREE valuation!

Our team is ready to help you sell your home for the highest possible price ASAP
Bought with Julie Gamble Smith • Engel & Volkers By the Sea

GET MORE INFORMATION





