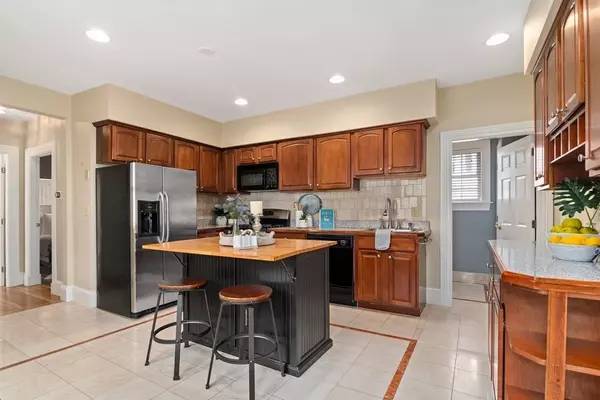$586,000
$479,900
22.1%For more information regarding the value of a property, please contact us for a free consultation.
6 Avon Ct #1 Wakefield, MA 01880
3 Beds
3 Baths
1,378 SqFt
Key Details
Sold Price $586,000
Property Type Condo
Sub Type Condominium
Listing Status Sold
Purchase Type For Sale
Square Footage 1,378 sqft
Price per Sqft $425
MLS Listing ID 72733568
Sold Date 12/03/20
Bedrooms 3
Full Baths 3
HOA Fees $200
HOA Y/N true
Year Built 1900
Annual Tax Amount $5,102
Tax Year 2020
Lot Size 7,405 Sqft
Acres 0.17
Property Sub-Type Condominium
Property Description
IDEAL COMMUTER LOCATION! Conveniently located to Downtown Wakefield, Shopping, Restaurants, Commuter Rail (three minute walk!), and Lake Quannapowitt. This first floor Garden style condo is in Pristine Condition- Charming with WAINSCOTING and CROWN MOLDING throughout. Inviting Eat In Tiled Kitchen. Features Modern Island with CHERRY CABINETS. Oversized Open Concept- Back to Front Living/Dining Room with Gas Fireplace. NEW HEATING/CENTRAL COOLING SYSTEM and WATER HEATER. Bonus Room in Basement with Shower Stall. Three off street parking spaces included!
Location
State MA
County Middlesex
Zoning GR
Direction Chestnut to Avon
Rooms
Primary Bedroom Level First
Kitchen Ceiling Fan(s), Flooring - Stone/Ceramic Tile, Countertops - Stone/Granite/Solid, Kitchen Island
Interior
Heating Forced Air, Natural Gas
Cooling Central Air
Flooring Tile, Hardwood
Fireplaces Number 1
Fireplaces Type Living Room
Appliance Range, Dishwasher, Disposal, Microwave, Refrigerator, Freezer, Washer, Dryer, Gas Water Heater, Utility Connections for Gas Range, Utility Connections for Gas Dryer
Laundry In Basement, In Building
Exterior
Fence Fenced
Community Features Public Transportation, Shopping, Park, Walk/Jog Trails, Medical Facility, Laundromat, House of Worship, Private School, Public School, T-Station
Utilities Available for Gas Range, for Gas Dryer
Roof Type Shingle
Total Parking Spaces 3
Garage No
Building
Story 2
Sewer Public Sewer
Water Public
Schools
Elementary Schools Walton
Middle Schools Galvin
High Schools Whs
Others
Senior Community false
Read Less
Want to know what your home might be worth? Contact us for a FREE valuation!

Our team is ready to help you sell your home for the highest possible price ASAP
Bought with M.C. Stewart • Keller Williams Realty-Merrimack
GET MORE INFORMATION





