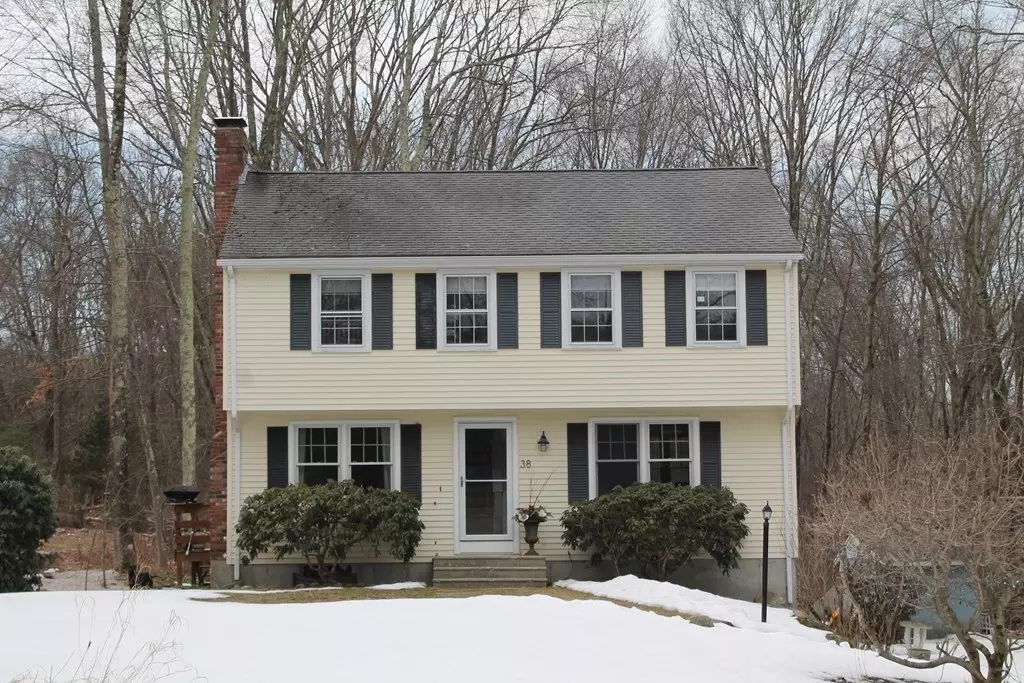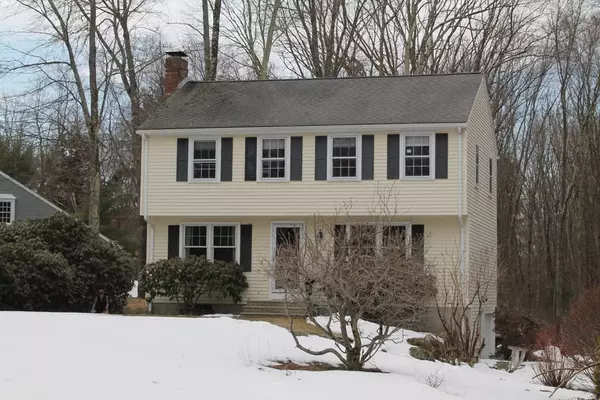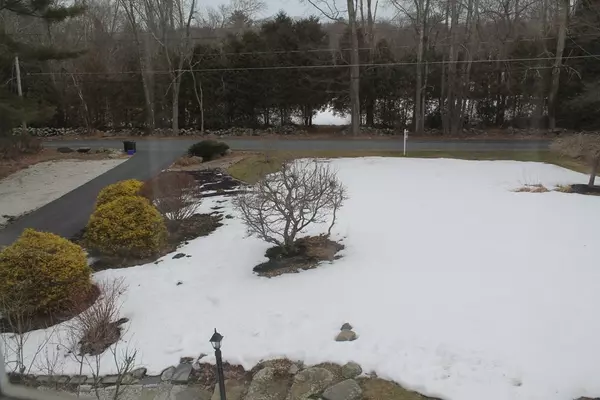$456,000
$399,900
14.0%For more information regarding the value of a property, please contact us for a free consultation.
38 Mowry St Mendon, MA 01756
3 Beds
1.5 Baths
2,304 SqFt
Key Details
Sold Price $456,000
Property Type Single Family Home
Sub Type Single Family Residence
Listing Status Sold
Purchase Type For Sale
Square Footage 2,304 sqft
Price per Sqft $197
MLS Listing ID 72797013
Sold Date 04/30/21
Style Colonial
Bedrooms 3
Full Baths 1
Half Baths 1
HOA Y/N false
Year Built 1980
Annual Tax Amount $5,524
Tax Year 2021
Lot Size 0.960 Acres
Acres 0.96
Property Sub-Type Single Family Residence
Property Description
Sweet opportunity to make your home in Mendon.. This super sweet colonial is just waiting for you to call it home and start making new memories. Excellent location, on a quiet country road, abutting a neighborhood and close to everything. Three good size carpeted bedrooms with great storage and full bath upstairs. Formal living room with pellet stove and hardwood flooring offers access to a wrap around deck and patio. First floor laundry and half bath. Good size kitchen open to the dining area. Family room with hardwood flooring. First floor offers new windows. Finished space in the basement with bright sunny walkout to the driveway is perfect for that home office or gym. 1 car garage under. Brand new septic system installed in 2020. This is truly a great home. Open house Saturday, March 13th from 1-3. Showings begin at the open house.
Location
State MA
County Worcester
Zoning RES
Direction Rt 16 to Mowry. Near Sandra Cr.
Rooms
Basement Full, Partially Finished, Walk-Out Access, Interior Entry, Garage Access, Concrete
Primary Bedroom Level Second
Interior
Interior Features Exercise Room
Heating Forced Air, Oil
Cooling None
Flooring Wood, Tile, Carpet
Fireplaces Number 1
Appliance Oven, Dishwasher, Refrigerator, Washer, Dryer, Utility Connections for Electric Range, Utility Connections for Electric Oven, Utility Connections for Gas Dryer
Laundry First Floor, Washer Hookup
Exterior
Garage Spaces 1.0
Utilities Available for Electric Range, for Electric Oven, for Gas Dryer, Washer Hookup
Waterfront Description Beach Front, Lake/Pond, 1 to 2 Mile To Beach, Beach Ownership(Public)
Roof Type Shingle
Total Parking Spaces 5
Garage Yes
Building
Lot Description Wooded
Foundation Concrete Perimeter
Sewer Private Sewer
Water Private
Architectural Style Colonial
Schools
Elementary Schools Clough
Middle Schools Miscoe
High Schools Nipmuc
Others
Senior Community false
Acceptable Financing Contract
Listing Terms Contract
Read Less
Want to know what your home might be worth? Contact us for a FREE valuation!

Our team is ready to help you sell your home for the highest possible price ASAP
Bought with Jean M. Grota • RE/MAX Integrity
GET MORE INFORMATION





