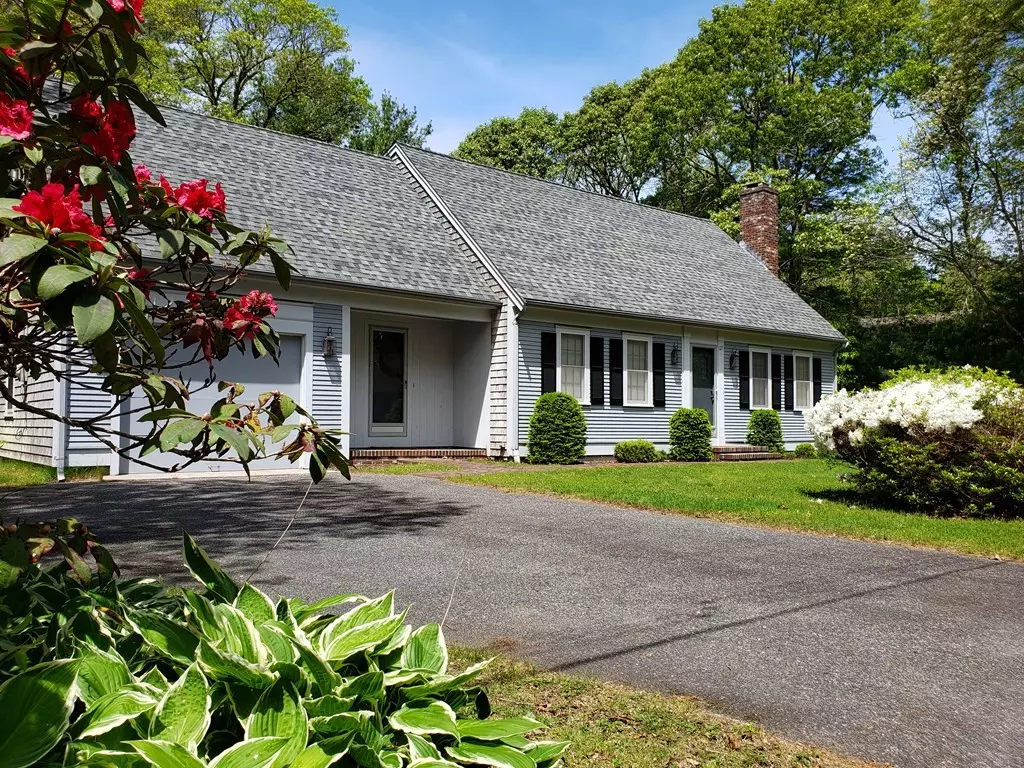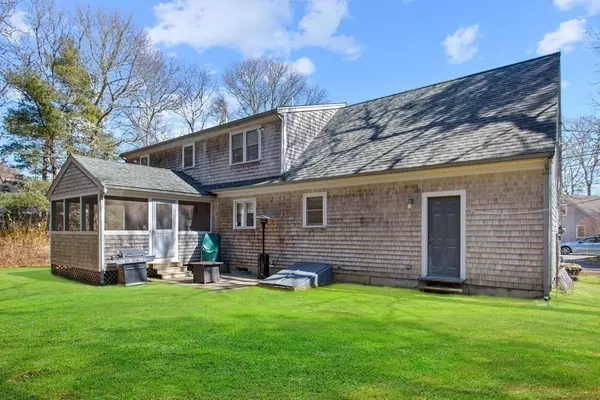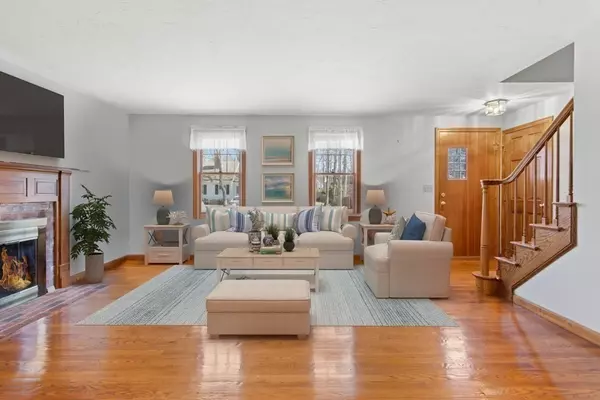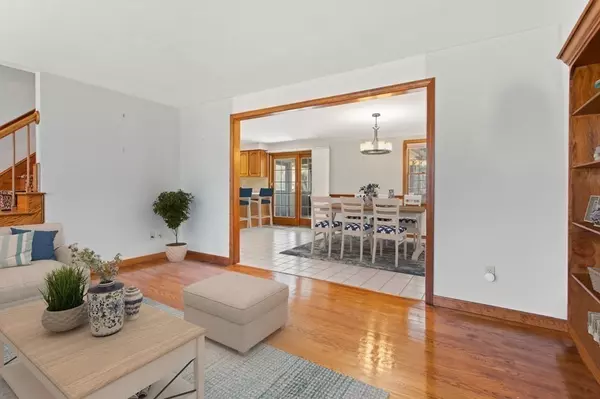$767,000
$695,000
10.4%For more information regarding the value of a property, please contact us for a free consultation.
127 Sturbridge Drive Barnstable, MA 02655
3 Beds
2 Baths
1,774 SqFt
Key Details
Sold Price $767,000
Property Type Single Family Home
Sub Type Single Family Residence
Listing Status Sold
Purchase Type For Sale
Square Footage 1,774 sqft
Price per Sqft $432
Subdivision Osterville
MLS Listing ID 72807654
Sold Date 04/20/21
Style Cape
Bedrooms 3
Full Baths 2
Year Built 1992
Annual Tax Amount $5,695
Tax Year 2021
Lot Size 0.340 Acres
Acres 0.34
Property Sub-Type Single Family Residence
Property Description
Osterville custom-built cape located south of 28 in a very desired neighborhood just minutes from the picturesque downtown village, Nantucket Sound, Dowse's Beach and Joshua's Pond swimming area. You will be incredibly happy with the well laid out floor plan. Starting with a nice foyer/mud room equipped with a first-floor laundry leading to the bright and open kitchen/dining room with a large screened in porch. This solidly built home was designed with wide hallways and larger rooms not usually found in typical cape style homes. The first floor offers an open floor plan with a fireplaced living room, gleaming hardwood and tile floors, open kitchen and dining area, a first-floor bedroom, laundry, mudroom, large screened in porch and a full bath. On the second floor you will find an oversized master bedroom with a large walk-in closet leading to bonus space over the garage., There is a large third bedroom and a full bath. 1 car garage with automatic door. This beautiful home is further e
Location
State MA
County Barnstable
Area Osterville
Zoning RC
Direction Main Street Osterville to Swift Lane to 127 Sturbridge Drive
Rooms
Basement Full, Interior Entry, Bulkhead
Interior
Interior Features Internet Available - Broadband
Heating Forced Air, Natural Gas
Cooling Central Air
Flooring Wood, Tile, Vinyl, Carpet, Hardwood
Fireplaces Number 1
Appliance Range, Dishwasher, Microwave, Refrigerator, Washer, Dryer, Gas Water Heater, Tank Water Heater, Utility Connections for Electric Range, Utility Connections for Electric Oven
Laundry Washer Hookup
Exterior
Exterior Feature Sprinkler System
Garage Spaces 1.0
Utilities Available for Electric Range, for Electric Oven, Washer Hookup
Waterfront Description Beach Front, Lake/Pond, Ocean, 1 to 2 Mile To Beach, Beach Ownership(Public)
Total Parking Spaces 3
Garage Yes
Building
Lot Description Wooded, Level
Foundation Concrete Perimeter
Sewer Private Sewer
Water Public
Architectural Style Cape
Read Less
Want to know what your home might be worth? Contact us for a FREE valuation!

Our team is ready to help you sell your home for the highest possible price ASAP
Bought with Ellen Valentgas • Sotheby's International Realty
GET MORE INFORMATION





