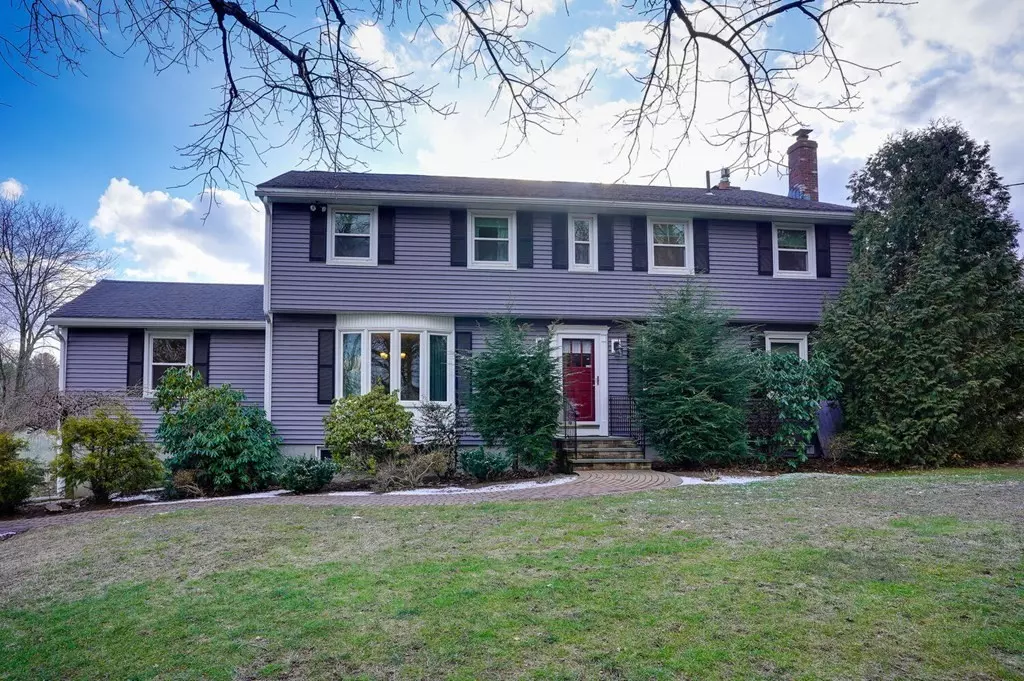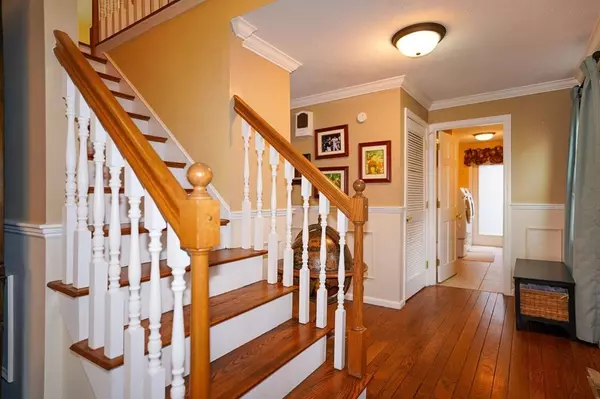$660,000
$639,800
3.2%For more information regarding the value of a property, please contact us for a free consultation.
99 Providence Street Mendon, MA 01756
4 Beds
3 Baths
3,178 SqFt
Key Details
Sold Price $660,000
Property Type Single Family Home
Sub Type Single Family Residence
Listing Status Sold
Purchase Type For Sale
Square Footage 3,178 sqft
Price per Sqft $207
MLS Listing ID 72777060
Sold Date 04/16/21
Style Colonial
Bedrooms 4
Full Baths 3
Year Built 1965
Annual Tax Amount $9,398
Tax Year 2020
Lot Size 2.060 Acres
Acres 2.06
Property Sub-Type Single Family Residence
Property Description
Set back on 2 plus acres this 9 room colonial has instant curb appeal. Pretty views and space for all. Large cabinet packed eat in kitchen with granite counters, recessed lighting, stainless appliances, wine cooler and wood floor opens to sunny and bright family/ great room with gas fireplace. First floor office, spacious dining room, den, and sunroom overlooking in ground pool. Second floor offers 4 spacious bedrooms, en-suite master with whirlpool tub,3 other bedrooms and lots of closet space.Roof 2002, windows 2011, pool liner 2012, pool pump 2018. Furnace2009. Following COVID 19 guidelines. Masks required Gloves also . Sanitizer provided.
Location
State MA
County Worcester
Zoning RES
Direction Hartford Ave(East) to Providence Street
Rooms
Family Room Flooring - Wood
Basement Walk-Out Access, Garage Access, Unfinished
Primary Bedroom Level Second
Dining Room Flooring - Wood
Kitchen Flooring - Wood, Countertops - Stone/Granite/Solid, Kitchen Island, Cabinets - Upgraded, Recessed Lighting, Wine Chiller
Interior
Interior Features Home Office, Sun Room, Den
Heating Central, Forced Air, Oil, Hydro Air
Cooling Central Air
Flooring Tile, Carpet, Hardwood, Flooring - Wall to Wall Carpet, Flooring - Stone/Ceramic Tile
Fireplaces Number 1
Fireplaces Type Family Room
Appliance Range, Oven, Dishwasher, Microwave, Refrigerator, Wine Refrigerator, Oil Water Heater, Tank Water Heater, Plumbed For Ice Maker, Utility Connections for Electric Range, Utility Connections for Electric Oven, Utility Connections for Electric Dryer
Laundry First Floor, Washer Hookup
Exterior
Exterior Feature Rain Gutters, Storage, Professional Landscaping, Horses Permitted, Stone Wall
Garage Spaces 3.0
Fence Invisible
Pool In Ground
Community Features Shopping, Medical Facility, House of Worship, Public School
Utilities Available for Electric Range, for Electric Oven, for Electric Dryer, Washer Hookup, Icemaker Connection
Roof Type Shingle
Total Parking Spaces 4
Garage Yes
Private Pool true
Building
Lot Description Corner Lot, Wooded
Foundation Concrete Perimeter
Sewer Private Sewer
Water Private
Architectural Style Colonial
Schools
Elementary Schools Clough
Middle Schools Miscoe Hill
High Schools Nipmuc Regional
Others
Acceptable Financing Contract
Listing Terms Contract
Read Less
Want to know what your home might be worth? Contact us for a FREE valuation!

Our team is ready to help you sell your home for the highest possible price ASAP
Bought with Leal Realty Group • Keller Williams Realty Greater Worcester
GET MORE INFORMATION





