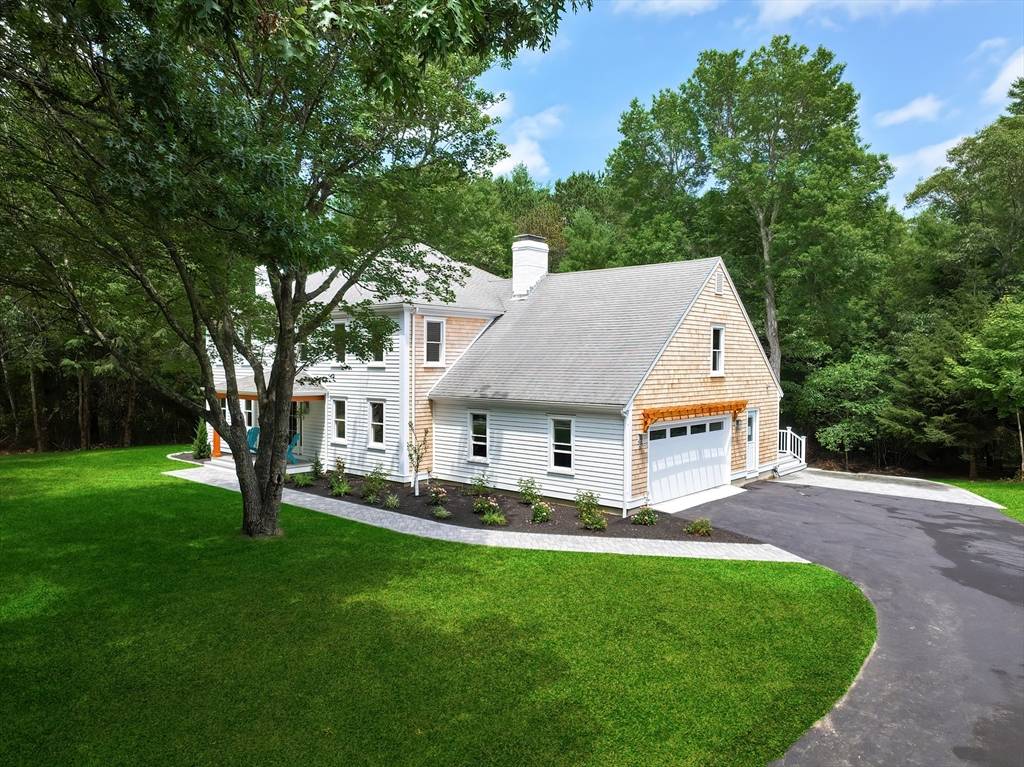7 Highfield Drive Sandwich, MA 02563
4 Beds
2.5 Baths
2,960 SqFt
OPEN HOUSE
Sat Jul 05, 1:00pm - 3:00pm
Sun Jul 06, 11:00am - 1:00pm
UPDATED:
Key Details
Property Type Single Family Home
Sub Type Single Family Residence
Listing Status Active
Purchase Type For Sale
Square Footage 2,960 sqft
Price per Sqft $472
MLS Listing ID 73399557
Style Colonial
Bedrooms 4
Full Baths 2
Half Baths 1
HOA Fees $325
HOA Y/N true
Year Built 1989
Annual Tax Amount $8,144
Tax Year 2025
Lot Size 0.520 Acres
Acres 0.52
Property Sub-Type Single Family Residence
Property Description
Location
State MA
County Barnstable
Zoning R-2
Direction Great Hill Rd. to Highfield Dr. Community beach is directly across from Highfield Dr.
Rooms
Basement Full, Walk-Out Access
Primary Bedroom Level Second
Interior
Interior Features Office
Heating Forced Air, Baseboard, Heat Pump, Oil, Electric
Cooling Central Air, Heat Pump
Flooring Vinyl, Hardwood
Fireplaces Number 2
Appliance Water Heater, Oven, Dishwasher, Range, Refrigerator
Laundry First Floor
Exterior
Exterior Feature Porch, Deck
Garage Spaces 2.0
Community Features Shopping, Tennis Court(s), Park, Walk/Jog Trails, Golf, Medical Facility, Bike Path, Conservation Area, Highway Access, House of Worship, Marina, Public School
Utilities Available for Electric Range
Waterfront Description Lake/Pond,1/10 to 3/10 To Beach,Beach Ownership(Association,Deeded Rights)
Roof Type Shingle
Total Parking Spaces 5
Garage Yes
Building
Lot Description Wooded
Foundation Concrete Perimeter
Sewer Private Sewer
Water Private
Architectural Style Colonial
Others
Senior Community false
GET MORE INFORMATION





