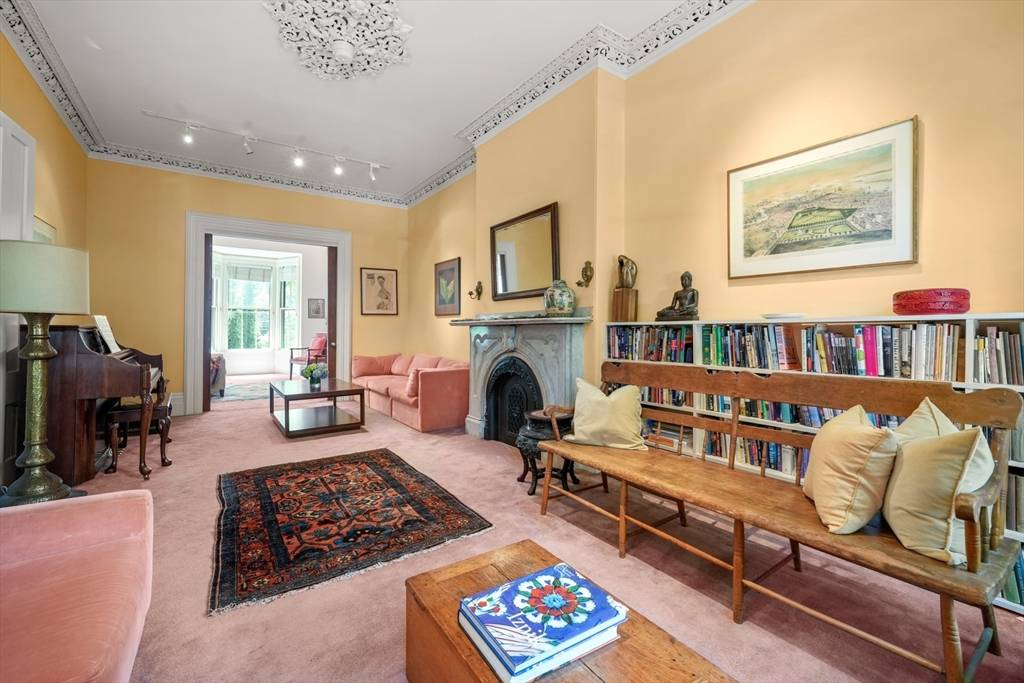66 Rutland St Boston, MA 02118
6 Beds
3.5 Baths
4,789 SqFt
UPDATED:
Key Details
Property Type Single Family Home
Sub Type Single Family Residence
Listing Status Active
Purchase Type For Sale
Square Footage 4,789 sqft
Price per Sqft $834
MLS Listing ID 73396733
Style Victorian
Bedrooms 6
Full Baths 3
Half Baths 1
HOA Y/N false
Year Built 1857
Annual Tax Amount $31,485
Tax Year 2025
Lot Size 1,742 Sqft
Acres 0.04
Property Sub-Type Single Family Residence
Property Description
Location
State MA
County Suffolk
Area South End
Zoning R1
Direction Turn South from Tremont Street (Rutland Street is b/w Shawmut Avenue & Tremont Street)
Rooms
Basement Slab
Primary Bedroom Level Third
Dining Room Flooring - Hardwood
Kitchen Bathroom - Half, Flooring - Stone/Ceramic Tile, Dining Area, Deck - Exterior, Exterior Access, Open Floorplan
Interior
Interior Features Open Floorplan, Bathroom - Full, Bathroom - Tiled With Tub, Library, Study, Kitchen, Living/Dining Rm Combo, Bathroom
Heating Forced Air
Cooling Central Air, Ductless
Flooring Carpet, Hardwood, Flooring - Wall to Wall Carpet, Flooring - Hardwood, Flooring - Vinyl, Flooring - Stone/Ceramic Tile
Fireplaces Number 1
Appliance Gas Water Heater, Range, Dishwasher, Disposal, Refrigerator, Washer, Dryer
Laundry Bathroom - Half, Washer Hookup, Sink, First Floor
Exterior
Exterior Feature Deck, Patio - Enclosed, Garden
Community Features Public Transportation, Shopping, Park, Highway Access, Public School, T-Station
Utilities Available for Gas Range
Roof Type Rubber
Total Parking Spaces 2
Garage No
Building
Lot Description Zero Lot Line
Foundation Granite
Sewer Public Sewer
Water Public
Architectural Style Victorian
Others
Senior Community false
Virtual Tour https://mls.nationalfloorplans.com/pdf/66RutlandMD.pdf
GET MORE INFORMATION





