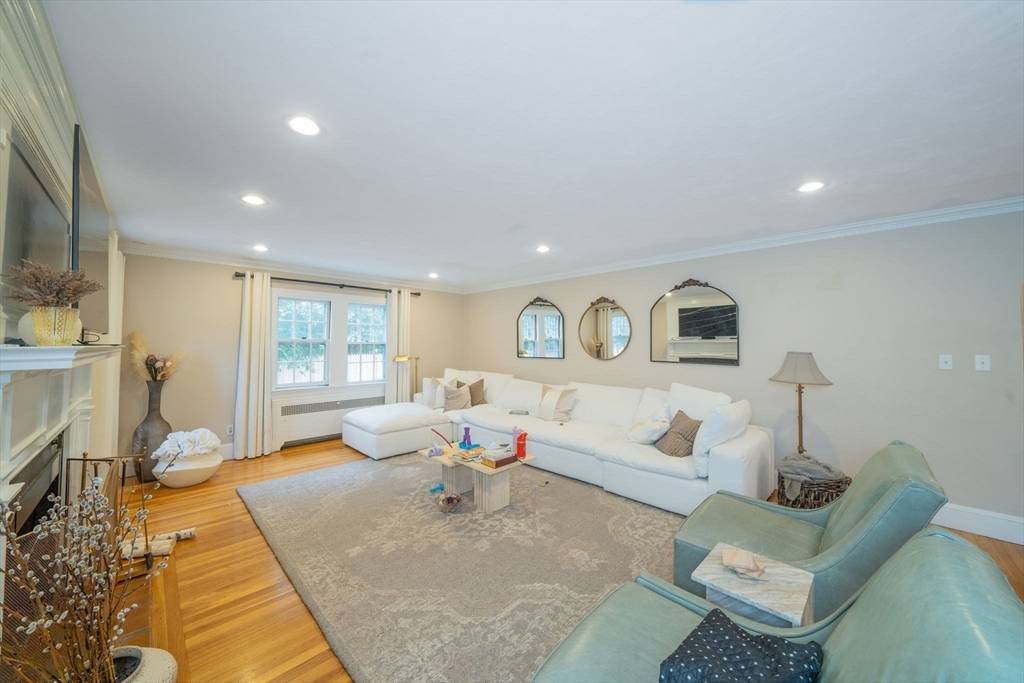642 Centre St #642 Newton, MA 02458
5 Beds
5.5 Baths
6,113 SqFt
UPDATED:
Key Details
Property Type Single Family Home
Sub Type Single Family Residence
Listing Status Active
Purchase Type For Rent
Square Footage 6,113 sqft
MLS Listing ID 73396009
Bedrooms 5
Full Baths 5
Half Baths 1
HOA Y/N false
Rental Info Term of Rental(9-12)
Property Sub-Type Single Family Residence
Property Description
Location
State MA
County Middlesex
Area Newtonville
Direction Commonwealth Ave to Centre St.
Rooms
Family Room Flooring - Hardwood, Recessed Lighting, Crown Molding
Primary Bedroom Level Second
Dining Room Flooring - Hardwood, Window(s) - Bay/Bow/Box, Lighting - Overhead, Archway, Crown Molding
Kitchen Flooring - Hardwood, Countertops - Stone/Granite/Solid, Recessed Lighting, Stainless Steel Appliances, Crown Molding
Interior
Interior Features Bathroom - 3/4, Closet, Lighting - Overhead, Recessed Lighting, Ceiling Fan(s), Walk-In Closet(s), Bonus Room, Exercise Room, Game Room, Home Office, Play Room, Sitting Room
Heating Natural Gas, Central, Baseboard, Fireplace
Flooring Carpet, Laminate, Hardwood
Fireplaces Number 3
Fireplaces Type Living Room, Master Bedroom
Appliance Range, Oven, Dishwasher, Disposal, Microwave, Refrigerator, Washer, Dryer
Laundry Closet/Cabinets - Custom Built, Flooring - Laminate, Countertops - Stone/Granite/Solid, Lighting - Overhead, Sink, In Basement, In Building
Exterior
Exterior Feature Storage, Fenced Yard
Garage Spaces 2.0
Fence Fenced
Community Features Public Transportation, Shopping, Tennis Court(s), Park, Walk/Jog Trails, Golf, Medical Facility, Bike Path, Highway Access, House of Worship, Private School, Public School, T-Station, University
Total Parking Spaces 3
Garage Yes
Schools
Elementary Schools Ward/Underwood
Middle Schools Bigelow
High Schools Newton North
Others
Pets Allowed Yes w/ Restrictions
Senior Community false
Virtual Tour https://my.matterport.com/show/?m=iBGXP4VmoNR
GET MORE INFORMATION





