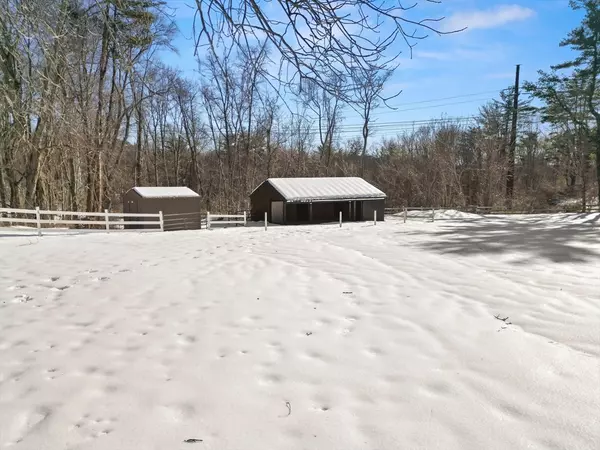6 Skunk Rd Merrimac, MA 01860
3 Beds
2 Baths
2,027 SqFt
OPEN HOUSE
Sun Feb 23, 2:30pm - 4:00pm
UPDATED:
02/21/2025 08:30 AM
Key Details
Property Type Single Family Home
Sub Type Single Family Residence
Listing Status Active
Purchase Type For Sale
Square Footage 2,027 sqft
Price per Sqft $423
MLS Listing ID 73336882
Bedrooms 3
Full Baths 2
HOA Y/N false
Year Built 1992
Annual Tax Amount $8,801
Tax Year 2025
Lot Size 4.120 Acres
Acres 4.12
Property Sub-Type Single Family Residence
Property Description
Location
State MA
County Essex
Zoning AR
Direction Route 110 (Haverhill Rd) to Emery Rd, to Skunk Rd
Rooms
Basement Partial, Walk-Out Access, Interior Entry, Garage Access, Concrete
Primary Bedroom Level Second
Dining Room Flooring - Hardwood
Kitchen Flooring - Hardwood, Deck - Exterior, Exterior Access
Interior
Interior Features Home Office
Heating Forced Air, Natural Gas
Cooling None
Flooring Wood, Tile, Carpet, Flooring - Wall to Wall Carpet
Appliance Gas Water Heater, Water Heater, Range, Dishwasher, Disposal, Refrigerator, Washer, Dryer
Exterior
Exterior Feature Porch, Deck, Storage, Barn/Stable, Paddock, Horses Permitted
Garage Spaces 2.0
Community Features Park, Walk/Jog Trails, Conservation Area, Highway Access, House of Worship, Public School
Utilities Available for Electric Range, for Electric Oven
View Y/N Yes
View Scenic View(s)
Roof Type Shingle
Total Parking Spaces 3
Garage Yes
Building
Lot Description Gentle Sloping
Foundation Concrete Perimeter
Sewer Private Sewer
Water Private
Schools
Elementary Schools Merrimac Elem
Middle Schools Pentucket Ms
High Schools Pentucket Hs
Others
Senior Community false
Acceptable Financing Contract
Listing Terms Contract
Virtual Tour https://mytours.robmorenophotography.com/2306794?idx=1
GET MORE INFORMATION





