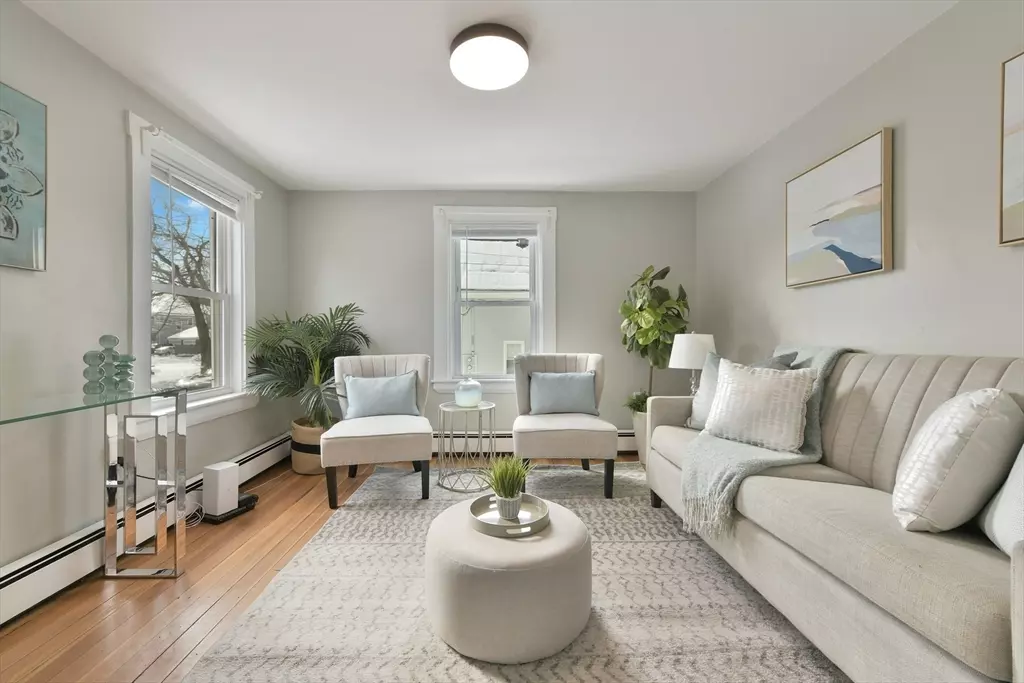219 East St Dedham, MA 02026
2 Beds
1 Bath
746 SqFt
OPEN HOUSE
Sat Feb 22, 11:30am - 1:00pm
Sun Feb 23, 11:30am - 1:00pm
UPDATED:
02/22/2025 08:05 AM
Key Details
Property Type Single Family Home
Sub Type Single Family Residence
Listing Status Active
Purchase Type For Sale
Square Footage 746 sqft
Price per Sqft $636
MLS Listing ID 73335984
Style Colonial
Bedrooms 2
Full Baths 1
HOA Y/N false
Year Built 1810
Annual Tax Amount $4,559
Tax Year 2024
Lot Size 3,049 Sqft
Acres 0.07
Property Sub-Type Single Family Residence
Property Description
Location
State MA
County Norfolk
Zoning G
Direction East St. Ext. Take a right at the end of Brookdale and the house in on the left.
Rooms
Basement Full
Primary Bedroom Level Second
Kitchen Flooring - Vinyl
Interior
Interior Features Mud Room
Heating Baseboard, Natural Gas
Cooling None
Flooring Vinyl, Hardwood
Appliance Gas Water Heater, Range, Dishwasher, Refrigerator, Washer, Dryer
Laundry First Floor
Exterior
Garage Spaces 2.0
Community Features Public Transportation, Shopping, Park, Walk/Jog Trails, Golf, Conservation Area, Highway Access
Roof Type Shingle
Total Parking Spaces 1
Garage Yes
Building
Foundation Stone
Sewer Public Sewer
Water Public
Architectural Style Colonial
Others
Senior Community false
GET MORE INFORMATION





