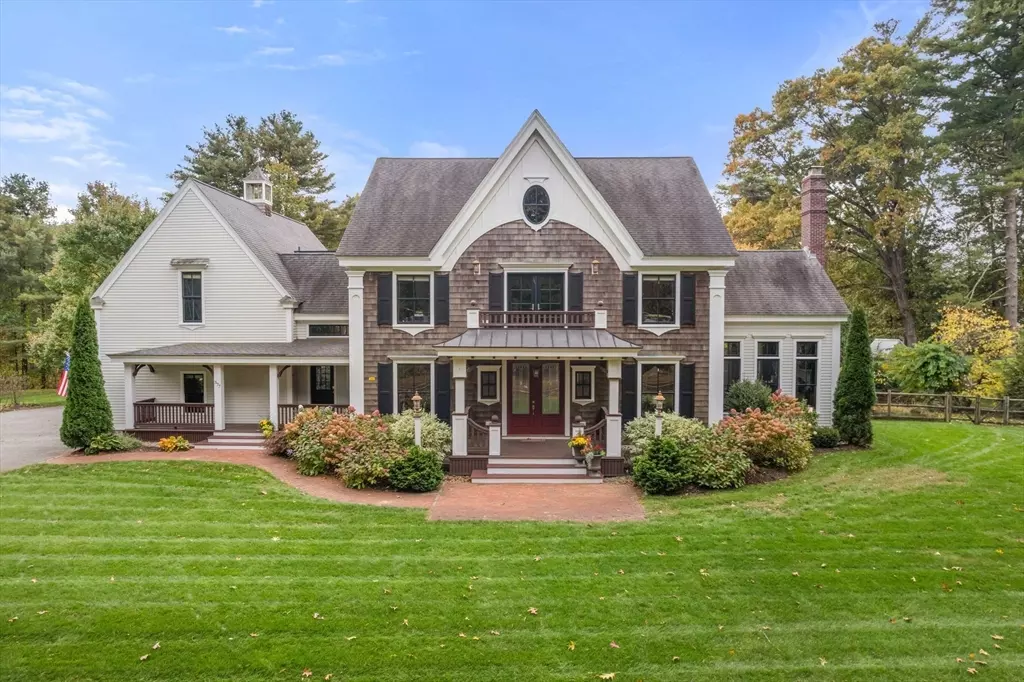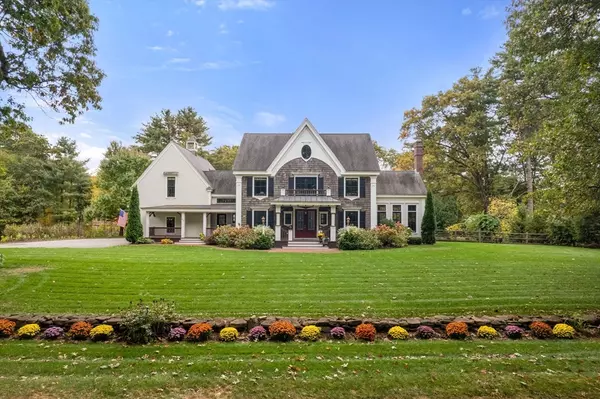377 Lincoln Rd Sudbury, MA 01776
5 Beds
4.5 Baths
6,403 SqFt
OPEN HOUSE
Sat Feb 22, 12:00pm - 2:00pm
Sun Feb 23, 12:00pm - 2:00pm
UPDATED:
02/21/2025 08:05 AM
Key Details
Property Type Single Family Home
Sub Type Single Family Residence
Listing Status Active
Purchase Type For Sale
Square Footage 6,403 sqft
Price per Sqft $370
MLS Listing ID 73335711
Style Colonial,Shingle,Craftsman
Bedrooms 5
Full Baths 4
Half Baths 1
HOA Y/N false
Year Built 2012
Annual Tax Amount $27,507
Tax Year 2025
Lot Size 0.920 Acres
Acres 0.92
Property Sub-Type Single Family Residence
Property Description
Location
State MA
County Middlesex
Zoning RESA
Direction Concord Road to Lincoln Road
Rooms
Family Room Coffered Ceiling(s), Flooring - Wood, Recessed Lighting, Lighting - Pendant
Basement Full, Finished
Primary Bedroom Level Second
Dining Room Flooring - Wood, Recessed Lighting, Lighting - Pendant, Decorative Molding, Tray Ceiling(s)
Kitchen Flooring - Wood, Countertops - Stone/Granite/Solid, Kitchen Island, Recessed Lighting, Stainless Steel Appliances, Lighting - Pendant
Interior
Interior Features Closet, Closet/Cabinets - Custom Built, Decorative Molding, Lighting - Pendant, Recessed Lighting, Wet bar, Bathroom - Full, Bathroom - With Shower Stall, Mud Room, Sitting Room, Home Office, Game Room, Media Room, Bathroom, Wet Bar, High Speed Internet
Heating Forced Air, Natural Gas
Cooling Central Air
Flooring Wood, Tile, Carpet, Flooring - Stone/Ceramic Tile, Flooring - Wood, Flooring - Wall to Wall Carpet
Fireplaces Number 1
Fireplaces Type Family Room
Appliance Gas Water Heater, Tankless Water Heater, Range, Dishwasher, Microwave, Refrigerator, Wine Refrigerator, Plumbed For Ice Maker
Laundry Flooring - Stone/Ceramic Tile, Recessed Lighting, Second Floor
Exterior
Exterior Feature Patio, Balcony, Pool - Inground Heated, Storage, Professional Landscaping, Sprinkler System, Decorative Lighting, Screens, Fenced Yard, Garden, Stone Wall
Garage Spaces 3.0
Fence Fenced
Pool Pool - Inground Heated
Community Features Public Transportation, Shopping, Pool, Tennis Court(s), Park, Walk/Jog Trails, Stable(s), Golf, Medical Facility, Laundromat, Bike Path, Conservation Area, House of Worship, Public School
Utilities Available for Gas Range, Icemaker Connection
Roof Type Shingle,Rubber
Total Parking Spaces 7
Garage Yes
Private Pool true
Building
Foundation Concrete Perimeter
Sewer Inspection Required for Sale
Water Public, Private
Architectural Style Colonial, Shingle, Craftsman
Schools
Elementary Schools Nixon
Middle Schools Curtis
High Schools Lsrhs
Others
Senior Community false
Acceptable Financing Seller W/Participate
Listing Terms Seller W/Participate
GET MORE INFORMATION





