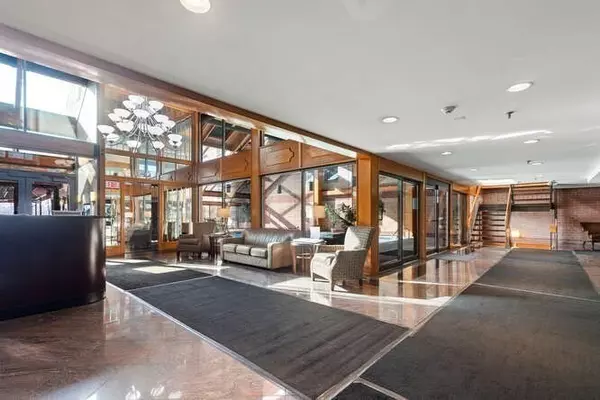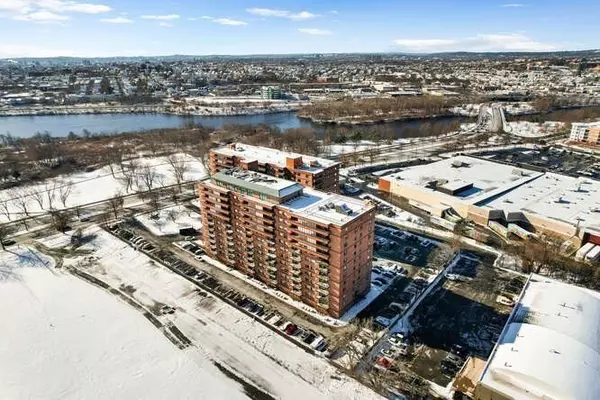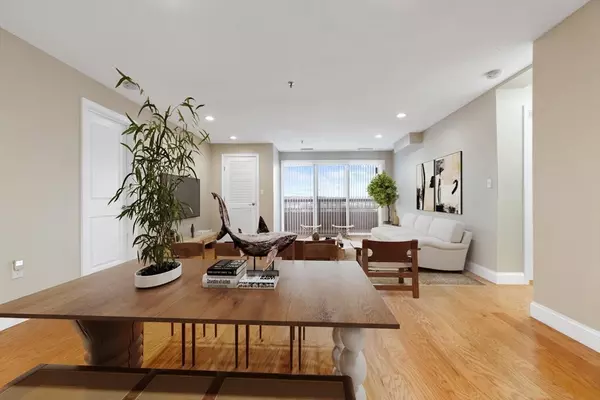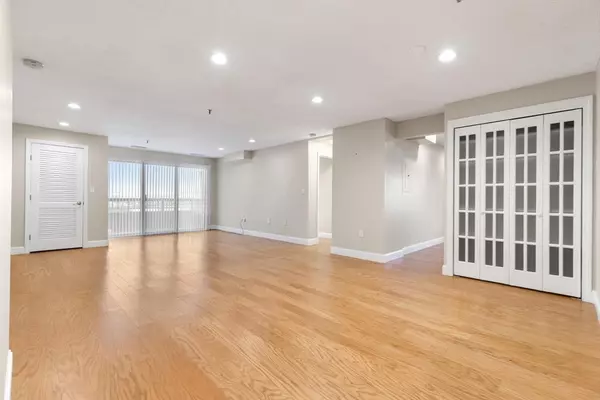3920 Mystic Valley Pkwy #1124 Medford, MA 02155
2 Beds
2 Baths
1,229 SqFt
OPEN HOUSE
Sat Feb 22, 11:00am - 12:00pm
Sun Feb 23, 11:00am - 1:00pm
UPDATED:
02/19/2025 08:05 AM
Key Details
Property Type Condo
Sub Type Condominium
Listing Status Active
Purchase Type For Rent
Square Footage 1,229 sqft
MLS Listing ID 73335582
Bedrooms 2
Full Baths 2
HOA Y/N true
Rental Info Term of Rental(12)
Property Sub-Type Condominium
Property Description
Location
State MA
County Middlesex
Direction Mystic Valley Parkway heading West
Rooms
Primary Bedroom Level First
Dining Room Closet, Closet/Cabinets - Custom Built, Flooring - Wood, Open Floorplan
Kitchen Flooring - Wood, Dining Area, Countertops - Stone/Granite/Solid, Stainless Steel Appliances
Interior
Interior Features Elevator, Single Living Level, Internet Available - Unknown
Heating Electric
Appliance Range, Dishwasher, Disposal, Microwave, Refrigerator, Washer, Dryer
Laundry Bathroom - 3/4, First Floor, In Unit
Exterior
Exterior Feature Balcony
Garage Spaces 2.0
Pool Indoor
Community Features Shopping, Park, Highway Access, Public School, T-Station, University, Other
Total Parking Spaces 2
Garage Yes
Others
Pets Allowed No
Senior Community false
Virtual Tour https://yellowhousemediagroup.view.property/2305427?idx=1
GET MORE INFORMATION





