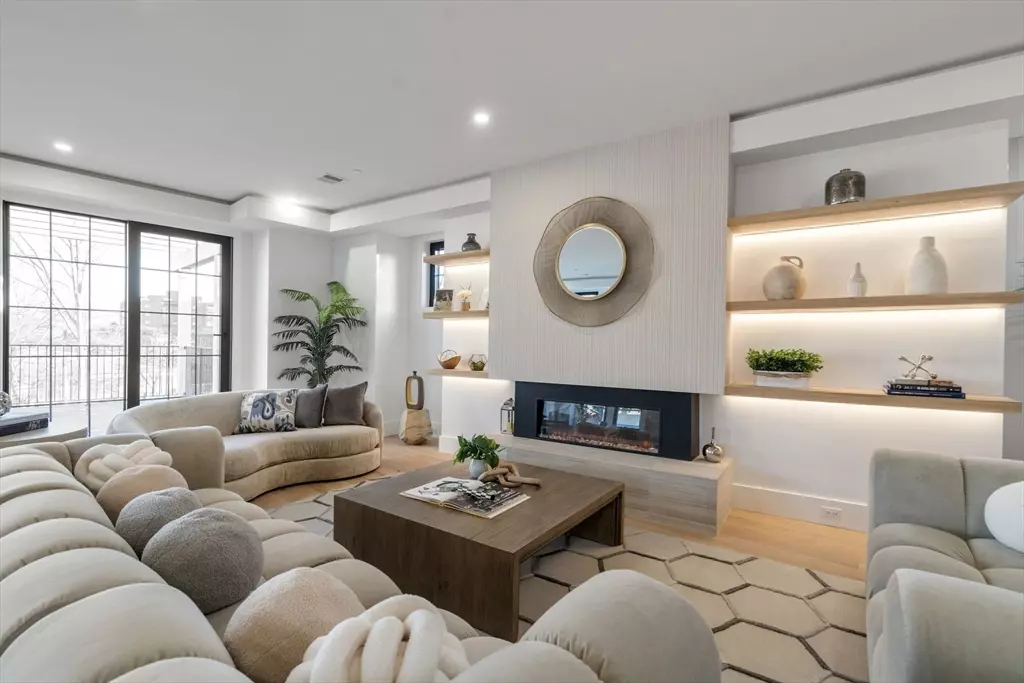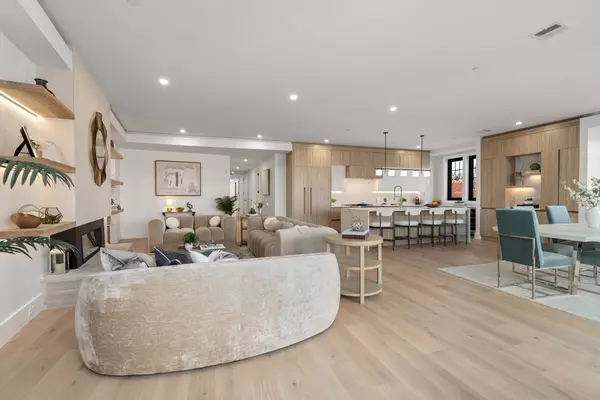55 Green Street #3 Brookline, MA 02446
4 Beds
3.5 Baths
3,668 SqFt
UPDATED:
02/09/2025 08:06 AM
Key Details
Property Type Condo
Sub Type Condominium
Listing Status Active
Purchase Type For Sale
Square Footage 3,668 sqft
Price per Sqft $1,142
MLS Listing ID 73332705
Bedrooms 4
Full Baths 3
Half Baths 1
HOA Fees $490/mo
Year Built 2025
Annual Tax Amount $9,999
Tax Year 2024
Lot Size 10,018 Sqft
Acres 0.23
Property Description
Location
State MA
County Norfolk
Zoning F-1
Direction Babcock st to John St and left on Green
Rooms
Basement N
Primary Bedroom Level Third
Interior
Interior Features Finish - Sheetrock
Heating Central, Air Source Heat Pumps (ASHP)
Cooling Central Air, Air Source Heat Pumps (ASHP)
Flooring Wood, Engineered Hardwood
Fireplaces Number 1
Appliance Range, Dishwasher, Disposal, Microwave, Refrigerator, Freezer, Range Hood
Laundry Third Floor, In Unit, Electric Dryer Hookup
Exterior
Exterior Feature Deck, Deck - Vinyl, Patio, Rain Gutters
Garage Spaces 2.0
Community Features Public Transportation, Shopping, Park, Medical Facility, Private School, Public School, T-Station, University
Utilities Available for Electric Range, for Electric Oven, for Electric Dryer
Roof Type Shingle,Rubber
Garage Yes
Building
Story 1
Sewer Public Sewer
Water Public
Schools
High Schools Bhs
Others
Senior Community false
GET MORE INFORMATION





