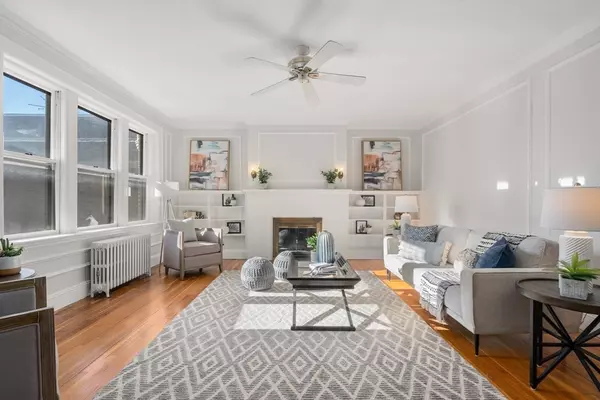79 Harvard Ave #3 Brookline, MA 02446
2 Beds
1.5 Baths
1,620 SqFt
OPEN HOUSE
Sat Feb 08, 12:00pm - 1:30pm
Sun Feb 09, 12:00pm - 1:30pm
UPDATED:
02/04/2025 11:38 PM
Key Details
Property Type Condo
Sub Type Condominium
Listing Status Active
Purchase Type For Sale
Square Footage 1,620 sqft
Price per Sqft $679
MLS Listing ID 73332346
Bedrooms 2
Full Baths 1
Half Baths 1
HOA Fees $614/mo
Year Built 1925
Annual Tax Amount $10,733
Tax Year 2024
Property Description
Location
State MA
County Norfolk
Zoning Res
Direction Park St to Harvard Ave
Rooms
Basement Y
Primary Bedroom Level Third
Dining Room Flooring - Wood, Wainscoting, Lighting - Overhead, Crown Molding, Decorative Molding
Kitchen Flooring - Wood, Pantry, Countertops - Stone/Granite/Solid, Cabinets - Upgraded, Deck - Exterior, Exterior Access, Lighting - Pendant
Interior
Interior Features Lighting - Pendant, Crown Molding, Decorative Molding, Closet - Linen, Cedar Closet(s), Closet, Entry Hall
Heating Hot Water
Cooling None
Flooring Wood, Tile
Fireplaces Number 1
Fireplaces Type Living Room
Appliance Range, Dishwasher, Disposal, Refrigerator, Washer, Dryer, Range Hood
Laundry In Unit, Gas Dryer Hookup
Exterior
Exterior Feature Courtyard, Porch
Community Features Public Transportation, Shopping, Pool, Park, Walk/Jog Trails, Medical Facility, Public School, T-Station
Utilities Available for Gas Range, for Gas Dryer
Roof Type Rubber
Total Parking Spaces 1
Garage No
Building
Story 1
Sewer Public Sewer
Water Public
Schools
Elementary Schools Pierce
Middle Schools Pierce
High Schools Brookline High
Others
Pets Allowed Yes w/ Restrictions
Senior Community false
GET MORE INFORMATION





