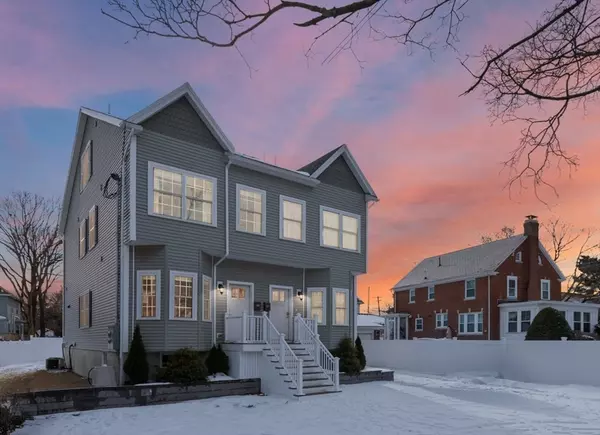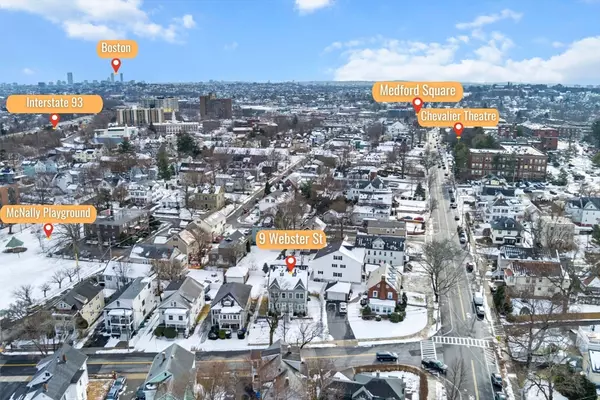9 Webster St #1 Medford, MA 02155
3 Beds
3.5 Baths
2,719 SqFt
UPDATED:
02/12/2025 03:21 PM
Key Details
Property Type Condo
Sub Type Condominium
Listing Status Active
Purchase Type For Sale
Square Footage 2,719 sqft
Price per Sqft $402
MLS Listing ID 73330653
Bedrooms 3
Full Baths 3
Half Baths 1
HOA Fees $120/mo
Year Built 2020
Annual Tax Amount $7,283
Tax Year 2024
Property Sub-Type Condominium
Property Description
Location
State MA
County Middlesex
Zoning Res
Direction Use 9 Webster St, Medford for GPS. The property is the one on the left with number 9 on the door.
Rooms
Basement Y
Primary Bedroom Level Second
Dining Room Bathroom - Half, Flooring - Hardwood, Deck - Exterior, Open Floorplan, Recessed Lighting
Kitchen Bathroom - Half, Closet, Flooring - Hardwood, Balcony / Deck, Pantry, Countertops - Upgraded, Kitchen Island, Cabinets - Upgraded, Open Floorplan, Recessed Lighting, Stainless Steel Appliances, Gas Stove, Lighting - Pendant
Interior
Interior Features Bathroom - Half, Internet Available - Broadband
Heating Forced Air, Natural Gas, ENERGY STAR Qualified Equipment
Cooling Central Air, ENERGY STAR Qualified Equipment
Flooring Tile, Concrete, Hardwood
Appliance Range, Dishwasher, Disposal, Microwave, Refrigerator, Freezer, Washer, Dryer, ENERGY STAR Qualified Refrigerator, ENERGY STAR Qualified Dryer, ENERGY STAR Qualified Dishwasher, ENERGY STAR Qualified Washer, Rangetop - ENERGY STAR, Oven
Laundry In Unit, Electric Dryer Hookup, Washer Hookup
Exterior
Exterior Feature Deck - Composite, Patio, Fenced Yard, Garden, Screens, Rain Gutters
Fence Security, Fenced
Community Features Public Transportation, Shopping, Tennis Court(s), Walk/Jog Trails, Medical Facility, Laundromat, Bike Path, Conservation Area, Highway Access, House of Worship, Public School, T-Station, University
Utilities Available for Gas Range, for Electric Dryer, Washer Hookup
Roof Type Shingle
Total Parking Spaces 4
Garage No
Building
Story 4
Sewer Public Sewer
Water Public
Others
Pets Allowed Yes
Senior Community false
Virtual Tour https://my.matterport.com/show/?m=J4PRpRhEkLo&
GET MORE INFORMATION





