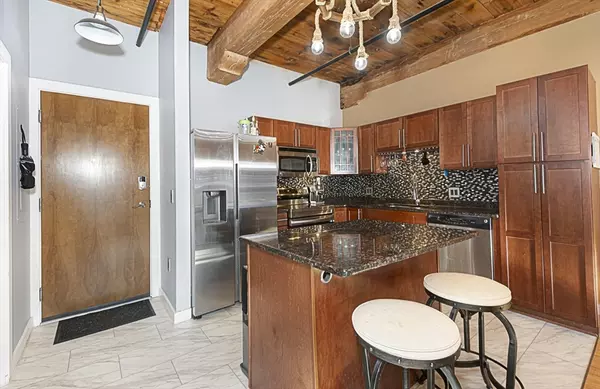1511 Main Street #C408 Worcester, MA 01603
1 Bed
1 Bath
747 SqFt
UPDATED:
02/14/2025 08:30 AM
Key Details
Property Type Condo
Sub Type Condominium
Listing Status Pending
Purchase Type For Sale
Square Footage 747 sqft
Price per Sqft $331
MLS Listing ID 73329178
Bedrooms 1
Full Baths 1
HOA Fees $526/mo
Year Built 1890
Annual Tax Amount $2,798
Tax Year 2024
Property Sub-Type Condominium
Property Description
Location
State MA
County Worcester
Zoning RES
Direction Use GPS
Rooms
Basement N
Primary Bedroom Level Fourth Floor
Dining Room Beamed Ceilings, Open Floorplan
Kitchen Beamed Ceilings, Flooring - Stone/Ceramic Tile, Kitchen Island, Open Floorplan, Stainless Steel Appliances
Interior
Heating Forced Air
Cooling Central Air
Flooring Laminate, Wood Laminate
Appliance Dishwasher, Disposal, Microwave, Refrigerator, Washer, Dryer
Laundry In Unit
Exterior
Exterior Feature Professional Landscaping
Community Features Public Transportation, Shopping, Walk/Jog Trails, Conservation Area, Highway Access, House of Worship, Public School
Roof Type Rubber
Total Parking Spaces 1
Garage No
Building
Story 1
Sewer Public Sewer
Water Public
Others
Senior Community false
Acceptable Financing Contract
Listing Terms Contract
GET MORE INFORMATION





