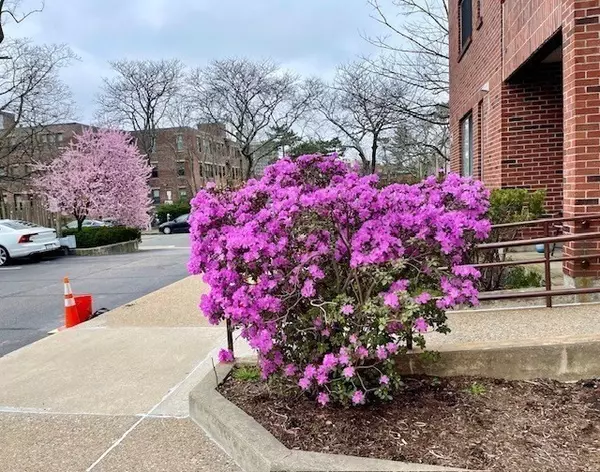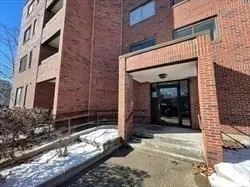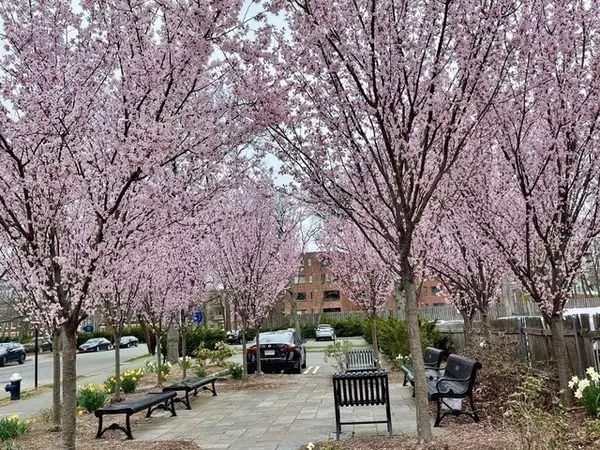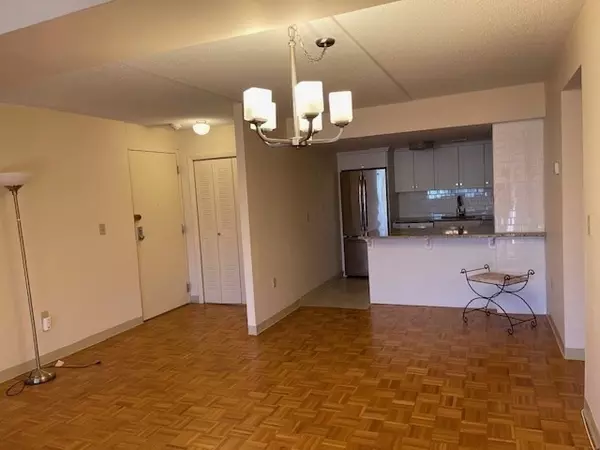51 John St #302 Brookline, MA 02446
2 Beds
2 Baths
1,249 SqFt
UPDATED:
02/03/2025 05:47 PM
Key Details
Property Type Condo
Sub Type Condominium
Listing Status Active
Purchase Type For Sale
Square Footage 1,249 sqft
Price per Sqft $860
MLS Listing ID 73328337
Bedrooms 2
Full Baths 2
HOA Fees $524/mo
Year Built 1983
Annual Tax Amount $9,246
Tax Year 2025
Property Description
Location
State MA
County Norfolk
Area Coolidge Corner
Zoning Condo
Direction Use GPS: Corner of John and Babcock Sts.
Rooms
Basement N
Interior
Heating Forced Air
Cooling Central Air, Unit Control
Flooring Tile, Hardwood
Appliance Plumbed For Ice Maker
Laundry In Unit, Electric Dryer Hookup
Exterior
Exterior Feature Patio
Community Features Public Transportation, Shopping, Park, Walk/Jog Trails, Medical Facility, Laundromat, Highway Access, House of Worship, Private School, Public School, T-Station, University
Utilities Available for Electric Range, for Electric Oven, for Electric Dryer, Icemaker Connection
Roof Type Rubber
Total Parking Spaces 1
Garage No
Building
Story 1
Sewer Public Sewer
Water Public
Schools
Elementary Schools Ruffin Ridley
Middle Schools Ruffin Ridley
High Schools Bhs
Others
Pets Allowed Yes w/ Restrictions
Senior Community false
GET MORE INFORMATION





