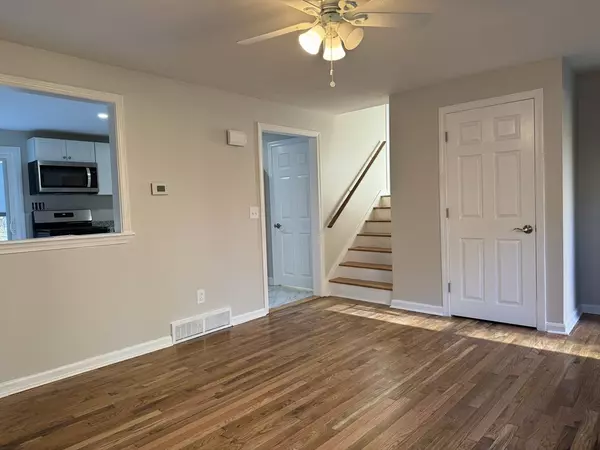
80 Purchase St Carver, MA 02330
3 Beds
1 Bath
1,384 SqFt
OPEN HOUSE
Sat Nov 23, 11:00am - 12:00pm
UPDATED:
11/20/2024 08:30 AM
Key Details
Property Type Single Family Home
Sub Type Single Family Residence
Listing Status Active
Purchase Type For Sale
Square Footage 1,384 sqft
Price per Sqft $396
MLS Listing ID 73313982
Style Split Entry
Bedrooms 3
Full Baths 1
HOA Y/N false
Year Built 1982
Annual Tax Amount $5,346
Tax Year 2024
Lot Size 0.680 Acres
Acres 0.68
Property Description
Location
State MA
County Plymouth
Zoning RA
Direction PLEASE USE GPS
Rooms
Basement Full, Walk-Out Access
Interior
Heating Forced Air, Natural Gas
Cooling Window Unit(s)
Flooring Tile, Hardwood
Appliance Range, Dishwasher, Microwave, Refrigerator
Laundry Electric Dryer Hookup
Exterior
Exterior Feature Deck - Wood
Utilities Available for Gas Range, for Electric Dryer
Waterfront false
Roof Type Shingle
Total Parking Spaces 4
Garage No
Building
Lot Description Wooded
Foundation Concrete Perimeter
Sewer Private Sewer
Water Private
Others
Senior Community false

GET MORE INFORMATION





