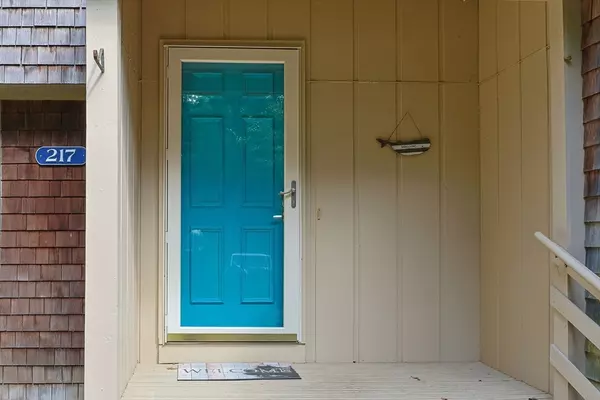
217 Falmouthport Dr #217 Falmouth, MA 02536
3 Beds
2.5 Baths
2,318 SqFt
UPDATED:
11/12/2024 08:30 AM
Key Details
Property Type Condo
Sub Type Condominium
Listing Status Pending
Purchase Type For Sale
Square Footage 2,318 sqft
Price per Sqft $273
MLS Listing ID 73302296
Style Shingle
Bedrooms 3
Full Baths 2
Half Baths 1
HOA Fees $742/mo
Year Built 1977
Annual Tax Amount $3,270
Tax Year 2024
Property Description
Location
State MA
County Barnstable
Area Teaticket
Zoning RC
Direction Rte 28 to St Marks Rd to Falmouthport Drive - 1st building on left -
Rooms
Family Room Flooring - Hardwood, Remodeled
Basement Y
Primary Bedroom Level Second
Dining Room Flooring - Hardwood, Exterior Access, Remodeled, Lighting - Pendant, Lighting - Overhead
Kitchen Flooring - Hardwood, Countertops - Stone/Granite/Solid, Remodeled, Peninsula, Lighting - Overhead
Interior
Interior Features Closet, Closet/Cabinets - Custom Built, Lighting - Overhead, Game Room
Heating Forced Air, Natural Gas
Cooling Central Air
Flooring Wood, Tile, Vinyl, Carpet
Fireplaces Number 1
Fireplaces Type Family Room
Appliance Range, Dishwasher, Microwave, Refrigerator, Washer, Dryer, Water Treatment
Laundry Dryer Hookup - Electric, Washer Hookup, In Basement, In Unit, Electric Dryer Hookup
Exterior
Exterior Feature Porch, Patio, Fenced Yard, Rain Gutters
Fence Fenced
Pool Association, In Ground
Community Features Public Transportation, Shopping, Pool, Tennis Court(s), Walk/Jog Trails, Golf, Medical Facility, Laundromat, Bike Path, Conservation Area, Highway Access, House of Worship, Marina, Private School, Public School
Utilities Available for Electric Range, for Electric Dryer
Waterfront false
Waterfront Description Beach Front,Ocean,River,1 to 2 Mile To Beach,Beach Ownership(Public)
Roof Type Shingle
Total Parking Spaces 1
Garage No
Building
Story 2
Sewer Private Sewer
Water Public
Schools
Elementary Schools Falmouth
Middle Schools Falmouth
High Schools Falmouth
Others
Pets Allowed Yes
Senior Community false
Acceptable Financing Contract
Listing Terms Contract

GET MORE INFORMATION





