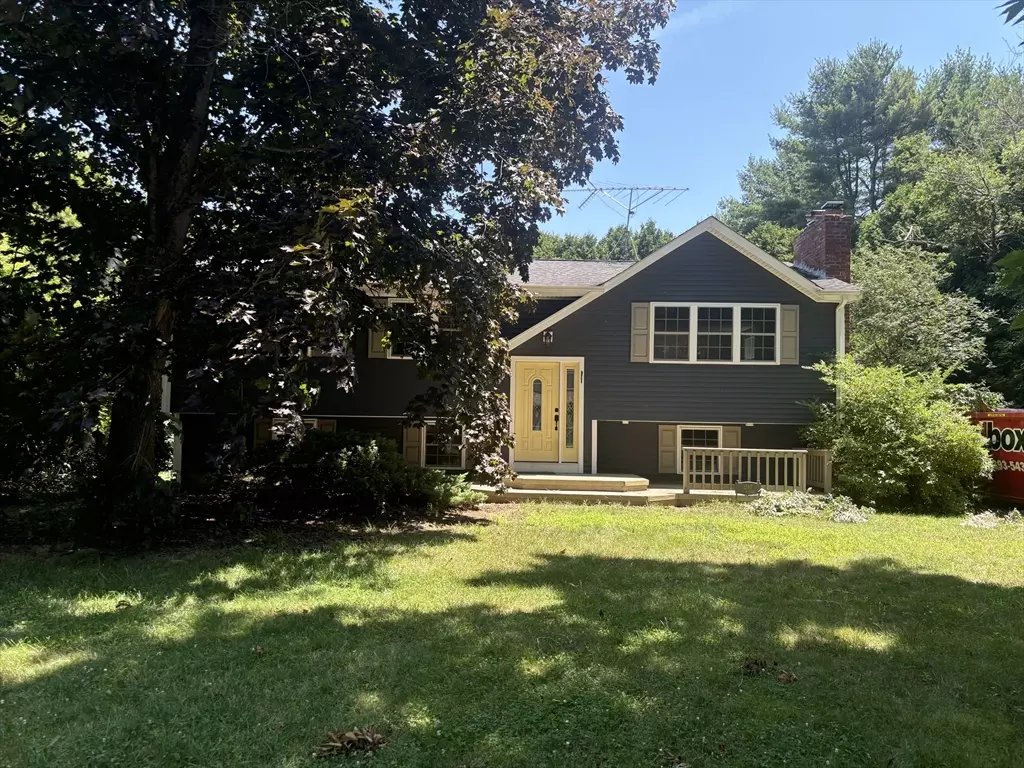
1297 Susan Road Dighton, MA 02764
4 Beds
2 Baths
1,144 SqFt
UPDATED:
07/24/2024 07:30 AM
Key Details
Property Type Single Family Home
Sub Type Single Family Residence
Listing Status Pending
Purchase Type For Sale
Square Footage 1,144 sqft
Price per Sqft $463
MLS Listing ID 73267074
Style Ranch,Raised Ranch
Bedrooms 4
Full Baths 2
HOA Y/N false
Year Built 1964
Annual Tax Amount $6,015
Tax Year 2023
Lot Size 0.430 Acres
Acres 0.43
Property Description
Location
State MA
County Bristol
Zoning res
Direction see Mapquest
Rooms
Basement Full, Finished, Walk-Out Access, Interior Entry, Sump Pump
Primary Bedroom Level First
Interior
Heating Forced Air
Cooling Central Air
Flooring Wood, Laminate, Hardwood
Fireplaces Number 2
Fireplaces Type Living Room
Appliance Gas Water Heater, Oven, Dishwasher, Microwave, Range, Plumbed For Ice Maker
Laundry In Basement, Gas Dryer Hookup, Washer Hookup
Exterior
Exterior Feature Porch, Deck, Deck - Roof, Deck - Wood, Rain Gutters, Storage, Screens, Satellite Dish
Community Features Park, Golf, House of Worship, Public School
Utilities Available for Gas Range, for Gas Oven, for Gas Dryer, Washer Hookup, Icemaker Connection
Waterfront false
Roof Type Shingle
Total Parking Spaces 4
Garage No
Building
Lot Description Wooded
Foundation Concrete Perimeter
Sewer Private Sewer
Water Public
Others
Senior Community false
Acceptable Financing Contract
Listing Terms Contract

GET MORE INFORMATION





