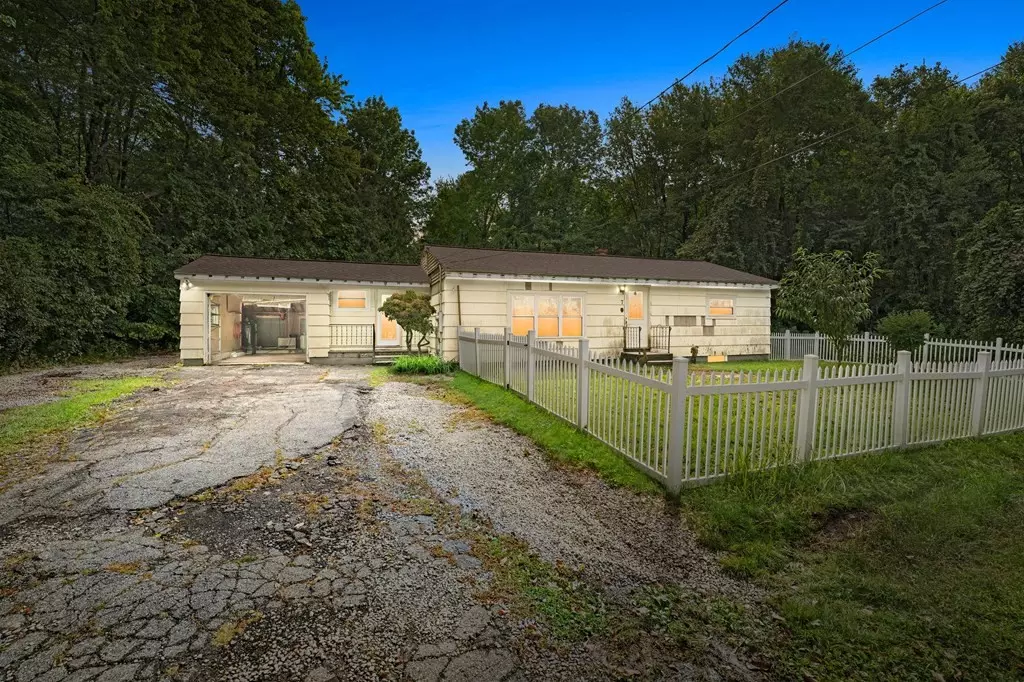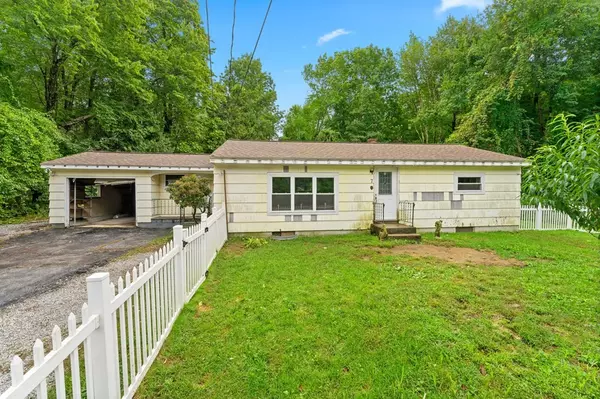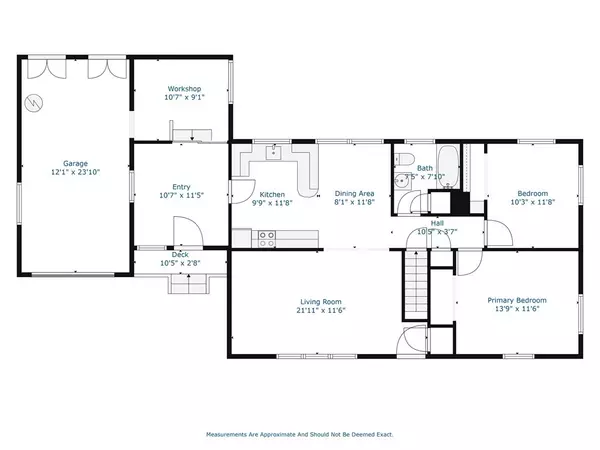$231,000
$215,000
7.4%For more information regarding the value of a property, please contact us for a free consultation.
7 Woodland Dr Leicester, MA 01524
2 Beds
1 Bath
1,140 SqFt
Key Details
Sold Price $231,000
Property Type Single Family Home
Sub Type Single Family Residence
Listing Status Sold
Purchase Type For Sale
Square Footage 1,140 sqft
Price per Sqft $202
MLS Listing ID 73161776
Sold Date 10/24/23
Style Ranch
Bedrooms 2
Full Baths 1
HOA Y/N false
Year Built 1955
Annual Tax Amount $2,989
Tax Year 2023
Lot Size 10,018 Sqft
Acres 0.23
Property Sub-Type Single Family Residence
Property Description
INVESTORS TAKE NOTICE! This one-level ranch style home has some great improvements but needs a few more to make it your own! Lots of improvements have already been made like newer windows, new roof, some mini-splits, an updated bathroom and vinyl fencing in the front yard for gardens or pets. The home also has a private well and a newer septic system and the passing title V is already in-hand. One car attached garage that is heated with propane. Garage door does need to be replaced. If you are looking for an easy commute to the city, this is it! Showings start now by appointment only. Please do not access the property without a confirmed appointment. Most likely CASH or rehab only. Very confident it won't pass FHA/VA. Highest and best offers due MON (9/25/23) at 12:00PM
Location
State MA
County Worcester
Zoning HB1
Direction Right off Route 9 going West, take left before Walmart shopping plaza.
Rooms
Basement Full, Bulkhead, Sump Pump
Primary Bedroom Level First
Dining Room Ceiling Fan(s), Flooring - Hardwood
Kitchen Flooring - Vinyl
Interior
Heating Baseboard, Oil, Propane
Cooling Ductless
Flooring Tile, Vinyl, Hardwood
Appliance Range, Dishwasher, Refrigerator, Washer, Dryer, Range Hood, Utility Connections for Electric Range, Utility Connections for Electric Dryer
Laundry Electric Dryer Hookup, Washer Hookup, In Basement
Exterior
Exterior Feature Fenced Yard
Garage Spaces 1.0
Fence Fenced
Utilities Available for Electric Range, for Electric Dryer, Washer Hookup
Roof Type Shingle
Total Parking Spaces 2
Garage Yes
Building
Lot Description Cleared
Foundation Block
Sewer Private Sewer
Water Private
Architectural Style Ranch
Schools
Elementary Schools Leicester
Middle Schools Leicester
High Schools Leicester
Others
Senior Community false
Acceptable Financing Contract
Listing Terms Contract
Read Less
Want to know what your home might be worth? Contact us for a FREE valuation!

Our team is ready to help you sell your home for the highest possible price ASAP
Bought with Lisa Whitten Looney • Premeer Real Estate Inc.
GET MORE INFORMATION





