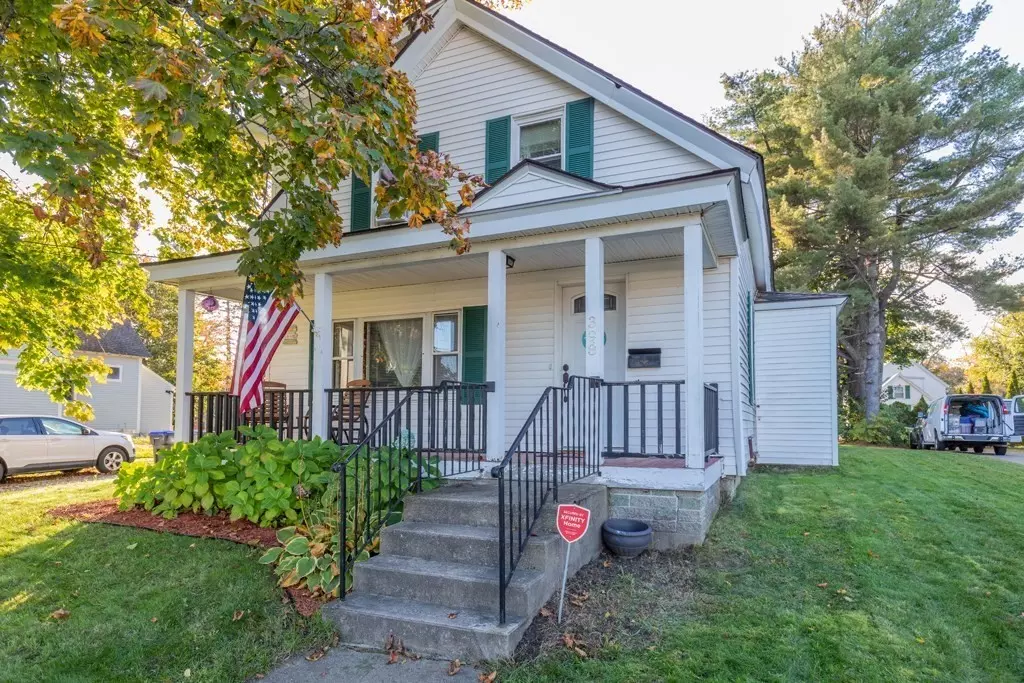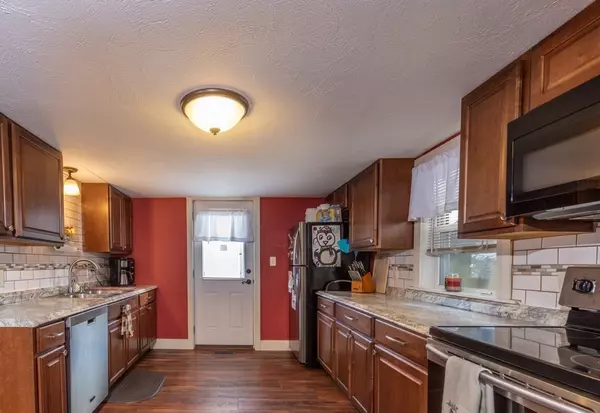$285,000
$275,000
3.6%For more information regarding the value of a property, please contact us for a free consultation.
398 Central Street Winchendon, MA 01475
4 Beds
2 Baths
1,885 SqFt
Key Details
Sold Price $285,000
Property Type Single Family Home
Sub Type Single Family Residence
Listing Status Sold
Purchase Type For Sale
Square Footage 1,885 sqft
Price per Sqft $151
MLS Listing ID 72910811
Sold Date 12/02/21
Style Cape
Bedrooms 4
Full Baths 2
Year Built 1900
Annual Tax Amount $3,009
Tax Year 2021
Lot Size 10,890 Sqft
Acres 0.25
Property Sub-Type Single Family Residence
Property Description
DON'T MISS OUT ON THIS EXTRAORDINARY HOME! THIS WELL-MAINTAINED HOME IS BRIGHT AND SPACIOUS WITH 4 BEDROOMS, 2 FULL BATHS. UPDATED KITCHEN WITH NEWER REFRIGERATOR, STOVE, DISHWASHER, WASHER AND DRYER. WOOD LAMINENT FLOORS IN KITCHEN AND DINING ROOM. OPEN CONCEPT LIVING ROOM WITH EXPOSED BEAMS. 2 BEDROOMS ON THE 1ST FLOOR, 1 WITH SLIDERS ONTO BRICK PATIO. 2ND FLOOR WITH MASTER BEDROOM AND WALK-IN CLOSET. 2ND FLOOR LAUNDRY. 200 AMP ELECTRIC. STORAGE SHED. WITHIN CLOSE PROXIMITY TO THE YMCA, LIBRARY, RESTAURANTS AND SCHOOLS. JUST A FEW MINUTES FROM THE NH BORDER. YOU WILL HAVE EVERYTHING AT YOUR FINGERTIPS. SHOWINGS BEGIN AT OPEN HOUSE ON FRIDAY, OCTOBER 22ND FROM 4:30 TO 6:00 PM.
Location
State MA
County Worcester
Zoning R10
Direction Front St to Central St.
Rooms
Basement Partial, Crawl Space, Interior Entry, Sump Pump, Concrete, Unfinished
Primary Bedroom Level Second
Dining Room Flooring - Laminate, Exterior Access
Kitchen Flooring - Laminate, Exterior Access
Interior
Interior Features Office
Heating Forced Air, Oil
Cooling None
Flooring Tile, Carpet, Wood Laminate, Flooring - Wall to Wall Carpet
Appliance Range, Dishwasher, Microwave, Refrigerator, Washer, Dryer, Electric Water Heater, Tank Water Heater, Utility Connections for Electric Range, Utility Connections for Electric Dryer
Laundry Electric Dryer Hookup, Washer Hookup, Second Floor
Exterior
Community Features Public Transportation, Shopping, Golf, Bike Path, Conservation Area, Private School, Public School
Utilities Available for Electric Range, for Electric Dryer, Washer Hookup
Roof Type Shingle
Total Parking Spaces 3
Garage No
Building
Lot Description Level
Foundation Stone
Sewer Public Sewer
Water Public
Architectural Style Cape
Read Less
Want to know what your home might be worth? Contact us for a FREE valuation!

Our team is ready to help you sell your home for the highest possible price ASAP
Bought with Olotu J. Wariebi • Century 21 XSELL REALTY
GET MORE INFORMATION




