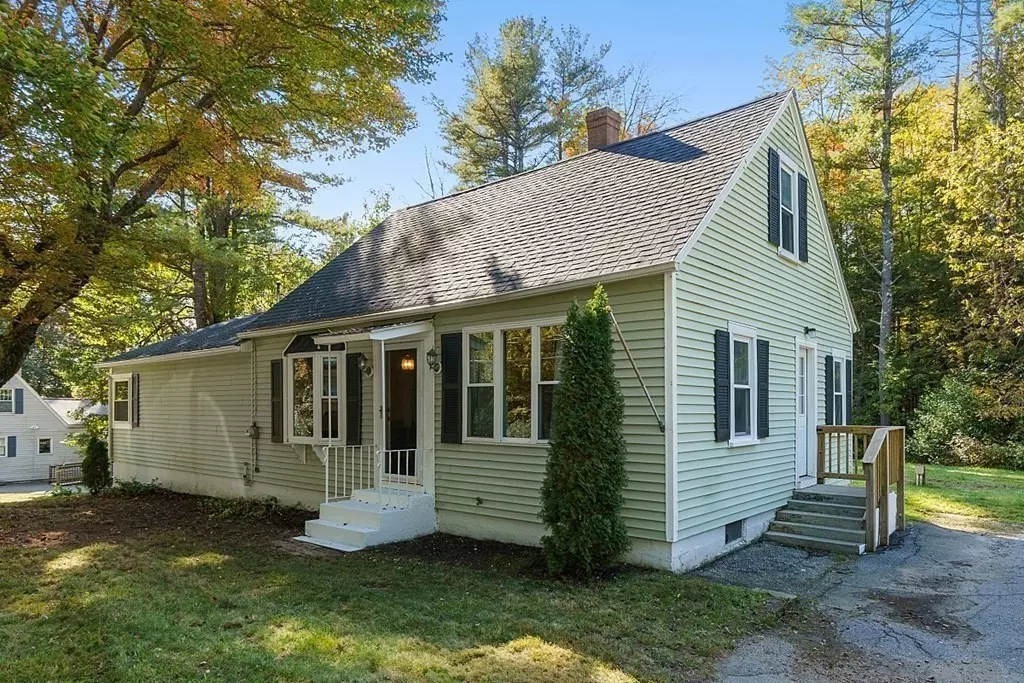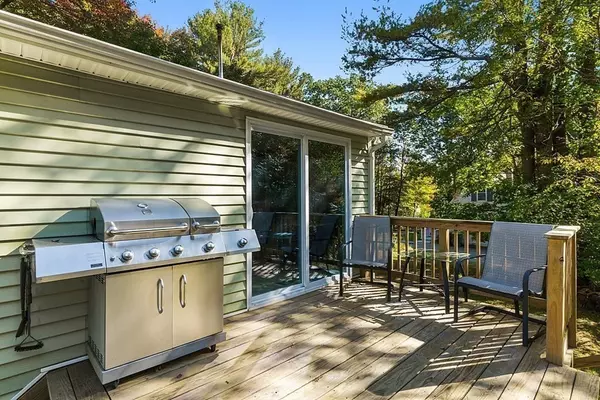$255,000
$255,000
For more information regarding the value of a property, please contact us for a free consultation.
16 Vaine St Winchendon, MA 01475
3 Beds
1 Bath
1,584 SqFt
Key Details
Sold Price $255,000
Property Type Single Family Home
Sub Type Single Family Residence
Listing Status Sold
Purchase Type For Sale
Square Footage 1,584 sqft
Price per Sqft $160
MLS Listing ID 72907161
Sold Date 11/23/21
Style Cape
Bedrooms 3
Full Baths 1
Year Built 1938
Annual Tax Amount $2,352
Tax Year 2021
Lot Size 0.470 Acres
Acres 0.47
Property Sub-Type Single Family Residence
Property Description
MULTIPLE OFFERS RECEIVED. HIGHEST AND BEST DUE 10/18 1pm. Come see this Cape located in a private residential neighborhood on almost 1/2 an acre. This dead end street is ideal with minimal through traffic, yet close proximity to the downtown area. Only 5 miles to Lake Dennision where you can enjoy camping, swimming, canoeing, and over 50 miles of trails. This property features an expansive living room with a corn stove and sliders leading to your own deck. From the living room french doors lead you to your formal dining room complete with built in shelving. Full bathroom located on first floor which was recently updated. Kitchen and master bedroom also located on the first floor. Second floor features two bedrooms with hardwood flooring throughout. Spacious back yard with your own deck plus a custom built 8x16 shed. Large garage located under property with additional built in storage in the basement. Roof, front, and back doors were replaced in 2014 and windows replaced in 2015.
Location
State MA
County Worcester
Zoning R3
Direction Use GPS.
Rooms
Basement Full, Walk-Out Access, Sump Pump, Concrete
Primary Bedroom Level First
Dining Room Flooring - Hardwood, Window(s) - Bay/Bow/Box, Chair Rail, Lighting - Pendant, Archway, Crown Molding
Kitchen Flooring - Laminate
Interior
Interior Features Internet Available - Unknown
Heating Forced Air, Oil, Other
Cooling None
Flooring Vinyl, Carpet, Hardwood
Appliance Range, Dishwasher, Refrigerator, Electric Water Heater, Utility Connections for Electric Range, Utility Connections for Electric Dryer
Laundry Electric Dryer Hookup, Washer Hookup, First Floor
Exterior
Exterior Feature Rain Gutters, Storage
Garage Spaces 2.0
Community Features Shopping, Park, Walk/Jog Trails, Medical Facility, Laundromat, Bike Path, Conservation Area, Highway Access, House of Worship, Public School
Utilities Available for Electric Range, for Electric Dryer
Roof Type Shingle
Total Parking Spaces 5
Garage Yes
Building
Lot Description Wooded, Sloped
Foundation Concrete Perimeter
Sewer Private Sewer
Water Public
Architectural Style Cape
Schools
Elementary Schools Memorial
Middle Schools Murdock
High Schools Murdock
Others
Senior Community false
Read Less
Want to know what your home might be worth? Contact us for a FREE valuation!

Our team is ready to help you sell your home for the highest possible price ASAP
Bought with Cyndi Deshaies • Lamacchia Realty, Inc.
GET MORE INFORMATION





