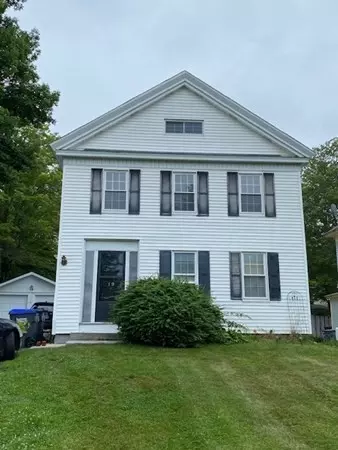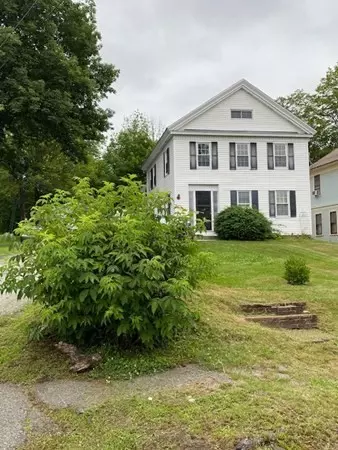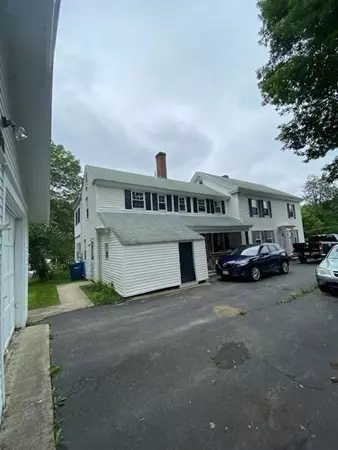$280,000
$279,900
For more information regarding the value of a property, please contact us for a free consultation.
19 High Street Winchendon, MA 01475
5 Beds
2.5 Baths
2,776 SqFt
Key Details
Sold Price $280,000
Property Type Multi-Family
Sub Type 2 Family - 2 Units Up/Down
Listing Status Sold
Purchase Type For Sale
Square Footage 2,776 sqft
Price per Sqft $100
MLS Listing ID 72863093
Sold Date 11/01/21
Bedrooms 5
Full Baths 2
Half Baths 1
Year Built 1850
Annual Tax Amount $3,338
Tax Year 21
Lot Size 9,583 Sqft
Acres 0.22
Property Sub-Type 2 Family - 2 Units Up/Down
Property Description
THINK BIG. A classically good looking antique 2-family home standing the test of time on High Street with high ceilings, preserved HWF, sun-filled rooms, 2 jumbo lazy day enclosed porches, 2 car garage --- for less than the price of an ordinary home. You will enjoy the fresh updates, flexible floorplan, plus delightful original features too numerous to list. This property is ready to make your life much easier with rental income heading your way. Sound good? Call!. Thank you.
Location
State MA
County Worcester
Zoning r4
Direction check mapping software
Rooms
Basement Interior Entry, Concrete
Interior
Interior Features Unit 1(Bathroom With Tub & Shower), Unit 2(Pantry), Unit 1 Rooms(Living Room, Kitchen, Other (See Remarks)), Unit 2 Rooms(Living Room, Kitchen, Other (See Remarks))
Heating Unit 1(Central Heat, Oil), Unit 2(Central Heat, Oil)
Cooling Unit 1(None), Unit 2(None)
Flooring Wood, Vinyl, Varies Per Unit, Unit 1(undefined), Unit 2(Hardwood Floors)
Fireplaces Number 2
Appliance Unit 1(Range, Refrigerator), Unit 2(Range, Refrigerator)
Exterior
Exterior Feature Rain Gutters, Other
Garage Spaces 2.0
Fence Fenced/Enclosed, Fenced
Community Features Shopping, Tennis Court(s), Park, Walk/Jog Trails, Stable(s), Golf, Medical Facility, Bike Path, Highway Access, House of Worship, Private School, Public School, Other, Sidewalks
Roof Type Shingle
Total Parking Spaces 4
Garage Yes
Building
Lot Description Sloped
Story 3
Foundation Stone
Sewer Public Sewer
Water Public, Individual Meter
Schools
Elementary Schools Memorial K-2
Middle Schools Toy Town 3-5
High Schools Murdock 6-12
Others
Senior Community false
Read Less
Want to know what your home might be worth? Contact us for a FREE valuation!

Our team is ready to help you sell your home for the highest possible price ASAP
Bought with April Fronte • Elm Grove Realty, LLC
GET MORE INFORMATION





