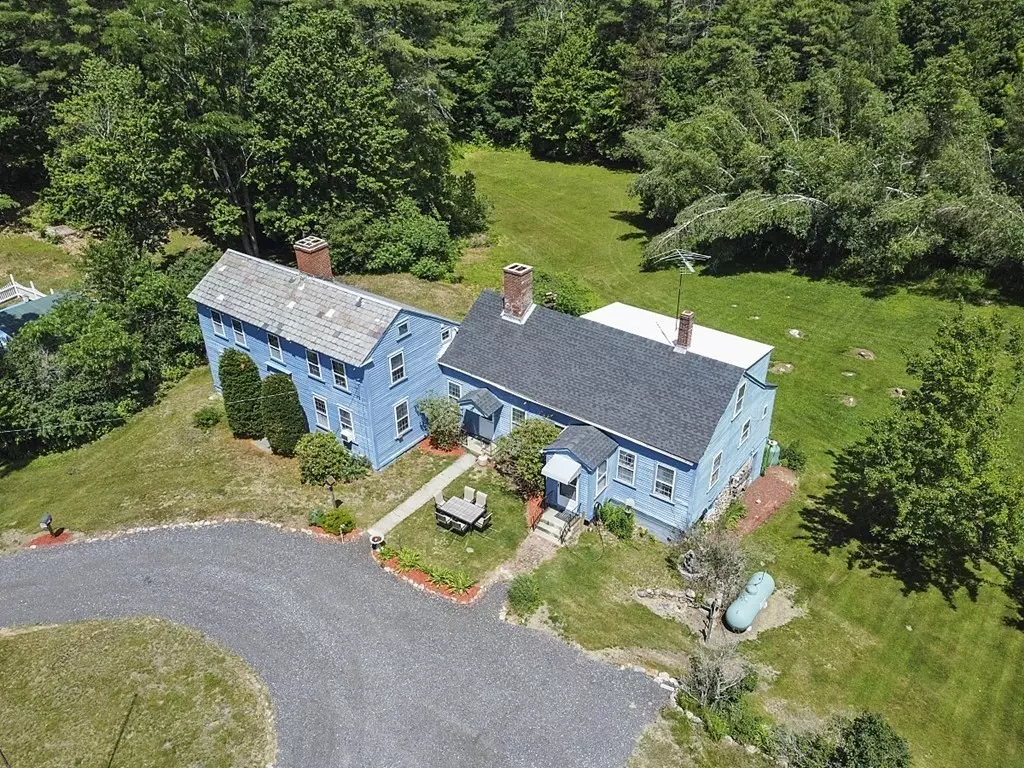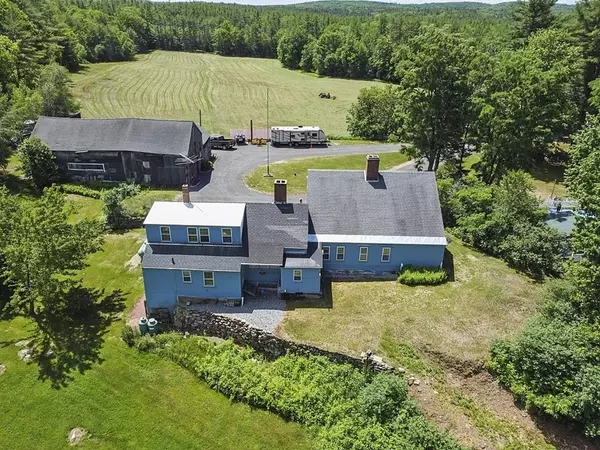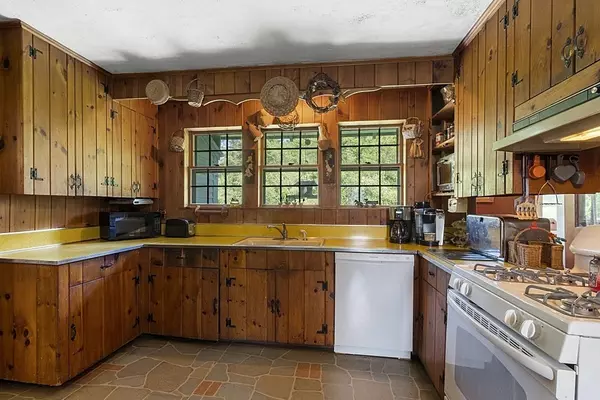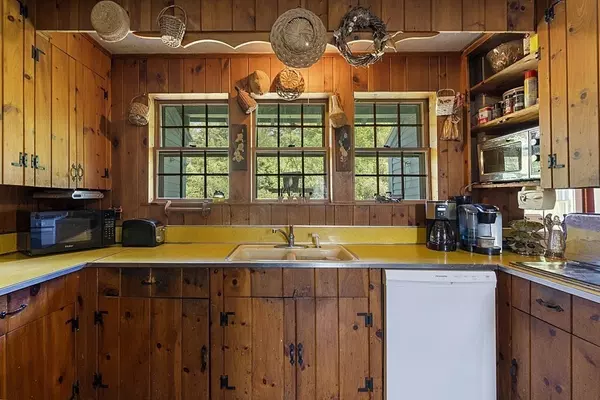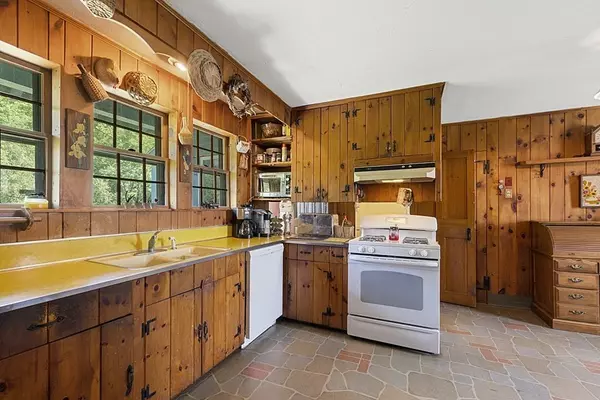$380,000
$399,900
5.0%For more information regarding the value of a property, please contact us for a free consultation.
56 Tolman Rd Winchendon, MA 01475
6 Beds
3 Baths
3,453 SqFt
Key Details
Sold Price $380,000
Property Type Single Family Home
Sub Type Single Family Residence
Listing Status Sold
Purchase Type For Sale
Square Footage 3,453 sqft
Price per Sqft $110
MLS Listing ID 72856560
Sold Date 10/07/21
Style Colonial, Farmhouse
Bedrooms 6
Full Baths 3
Year Built 1792
Annual Tax Amount $4,102
Tax Year 2021
Lot Size 7.480 Acres
Acres 7.48
Property Sub-Type Single Family Residence
Property Description
Peace and serenity is what you will find with this absolutely beautiful 7+ acres property. In amongst pastures, rolling hills and wildlife abound sits this 4 bdrm, 2 bath, classic New England farm which is said to be the 2nd oldest home in town. The country kitchen is the first glimpse into this charming home. Just like the olden days one could entertain large gatherings in the dining/living rooms while warming by the fire. Two bdrms on the first floor and a bath is great for anyone wanting one level living. The 2nd floor boasts two more bdrms and a full bath. A 2 bdrm townhouse style in-law is a great addition. The two story post and beam barn once housed livestock, has numerous uses but needs work; Want chickens? Bring the chicken coup back to life. This gentleman's farm, with a little hard work and perseverance will be everything you've ever dreamed of. Be the 5th family to make some memories here! New Renie hot water heater. Will not pass FHA, VA or USDA.
Location
State MA
County Worcester
Zoning R3
Direction Gps will bring you there. Property sits directly at the end of the road.
Rooms
Family Room Flooring - Wall to Wall Carpet, Lighting - Overhead
Basement Full, Walk-Out Access, Interior Entry
Primary Bedroom Level First
Dining Room Flooring - Laminate, Lighting - Overhead
Kitchen Flooring - Laminate, Dining Area, Pantry, Country Kitchen, Lighting - Overhead
Interior
Interior Features Bathroom - Full, Ceiling Fan(s), Dining Area, Pantry, Country Kitchen, Lighting - Overhead, In-Law Floorplan
Heating Forced Air, Propane, Pellet Stove
Cooling Window Unit(s)
Flooring Wood, Laminate, Pine, Flooring - Vinyl, Flooring - Wood
Fireplaces Number 4
Fireplaces Type Dining Room, Living Room, Master Bedroom
Appliance Range, Dishwasher, Refrigerator, Washer, Dryer, Propane Water Heater, Tank Water Heaterless, Utility Connections for Gas Range
Laundry First Floor
Exterior
Exterior Feature Storage
Pool In Ground
Community Features Public Transportation, Shopping, Tennis Court(s), Park, Walk/Jog Trails, Medical Facility, Laundromat, Bike Path, Conservation Area, House of Worship, Private School, Public School
Utilities Available for Gas Range
Roof Type Shingle, Slate
Total Parking Spaces 10
Garage Yes
Private Pool true
Building
Lot Description Easements, Cleared, Farm, Gentle Sloping, Level
Foundation Stone
Sewer Private Sewer
Water Private
Architectural Style Colonial, Farmhouse
Others
Acceptable Financing Contract
Listing Terms Contract
Read Less
Want to know what your home might be worth? Contact us for a FREE valuation!

Our team is ready to help you sell your home for the highest possible price ASAP
Bought with Paul Healey • Premier Realty Group, Inc.
GET MORE INFORMATION

