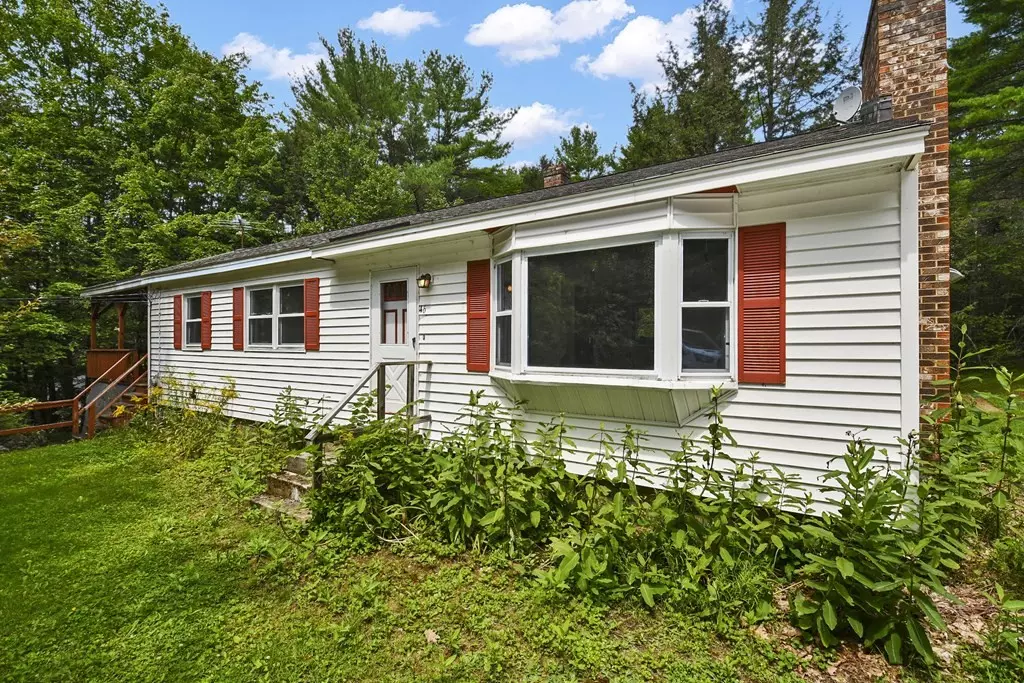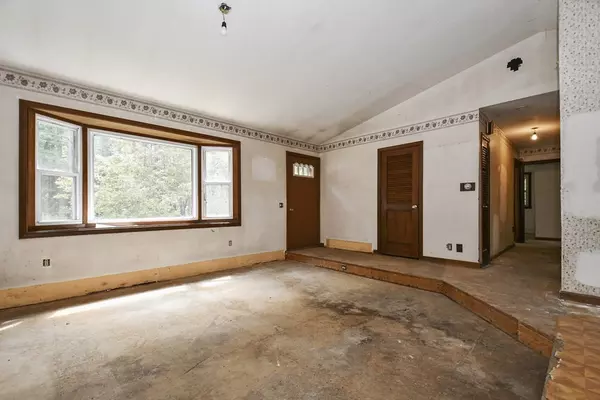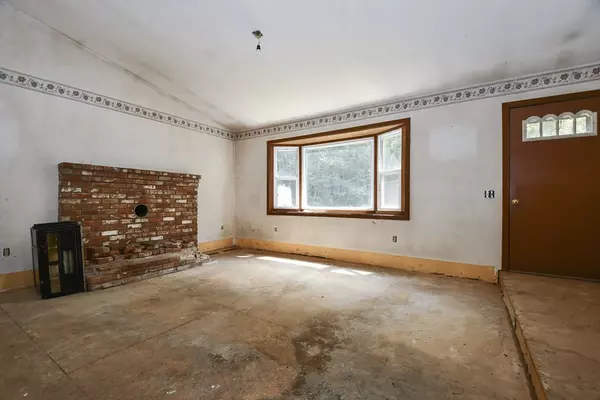$179,000
$179,000
For more information regarding the value of a property, please contact us for a free consultation.
46 Windsor Road Winchendon, MA 01475
3 Beds
1.5 Baths
1,144 SqFt
Key Details
Sold Price $179,000
Property Type Single Family Home
Sub Type Single Family Residence
Listing Status Sold
Purchase Type For Sale
Square Footage 1,144 sqft
Price per Sqft $156
MLS Listing ID 72879911
Sold Date 10/07/21
Style Ranch
Bedrooms 3
Full Baths 1
Half Baths 1
Year Built 1973
Annual Tax Amount $3,073
Tax Year 2021
Lot Size 3.010 Acres
Acres 3.01
Property Sub-Type Single Family Residence
Property Description
A fixer upper's dream! This 3 bedroom, 1.5 bath Raised Ranch offers so much potential! Large lot with over 3 private acres of land! 2 driveways, an RV parking pad, a great pool area with cabana, wet bar and bathroom!! Enter the spacious sun-filled living room that is open to the eat-in kitchen featuring vaulted ceilings and sliders to your private back deck. Large master suite provides a half bath, great closet space and an attached room with exit to front deck. 2 additional bedrooms and a full bath complete this home. Set back off the road this home offers privacy, plenty of parking for cars, boats, toys, and walk-out basement. Basement is dry, full footprint, very spacious and includes garage. There is a completed septic design (blueprints will be given to buyer) and quote for $17K the job (attached to MLS), just take over and start making it beautiful! Cash or rehab loan only. Agents Go and Show on Showingtime, on lockbox. Make an offer today!!
Location
State MA
County Worcester
Zoning R1
Direction Route 202 to Glenallen St to Windsor Rd
Rooms
Family Room Exterior Access
Basement Partial, Walk-Out Access, Garage Access, Concrete, Unfinished
Primary Bedroom Level First
Kitchen Flooring - Vinyl, Dining Area, Deck - Exterior, Exterior Access, Slider
Interior
Interior Features Central Vacuum
Heating Forced Air, Oil
Cooling None
Flooring Vinyl, Particle Board
Appliance Range, Dishwasher, Microwave, Refrigerator, Electric Water Heater, Tank Water Heater
Exterior
Garage Spaces 1.0
Pool Pool - Inground Heated
Community Features Park, Walk/Jog Trails, Golf, Medical Facility, Conservation Area, Highway Access, Public School, University
Roof Type Shingle
Total Parking Spaces 10
Garage Yes
Private Pool true
Building
Lot Description Wooded, Gentle Sloping
Foundation Concrete Perimeter
Sewer Private Sewer
Water Public
Architectural Style Ranch
Others
Senior Community false
Read Less
Want to know what your home might be worth? Contact us for a FREE valuation!

Our team is ready to help you sell your home for the highest possible price ASAP
Bought with Jason Dodge • Compass Realty
GET MORE INFORMATION





