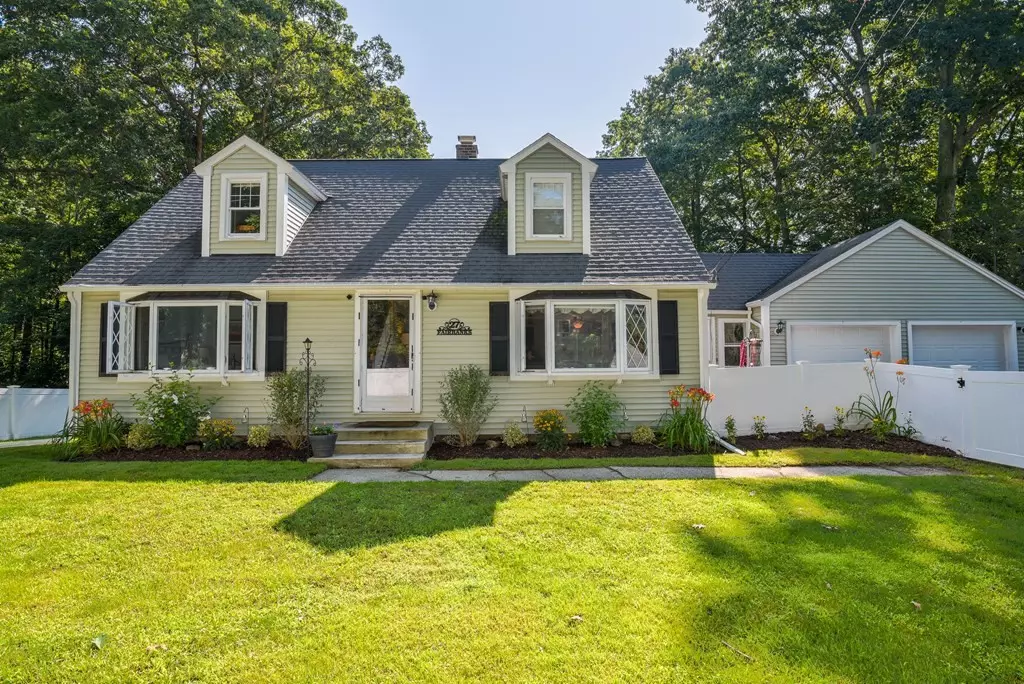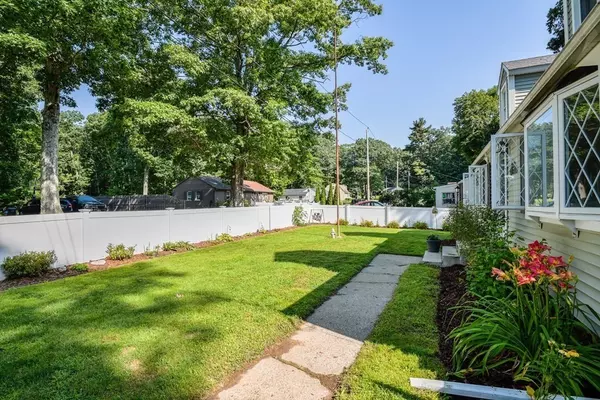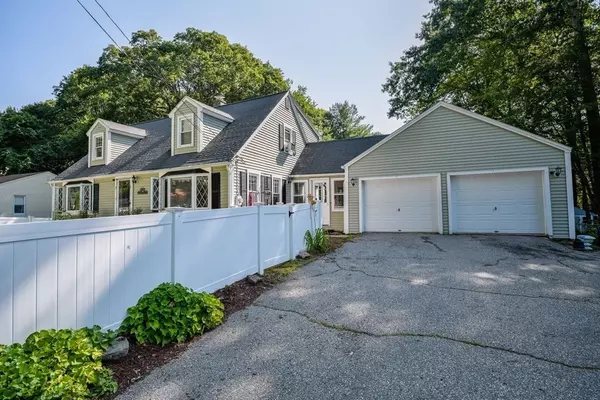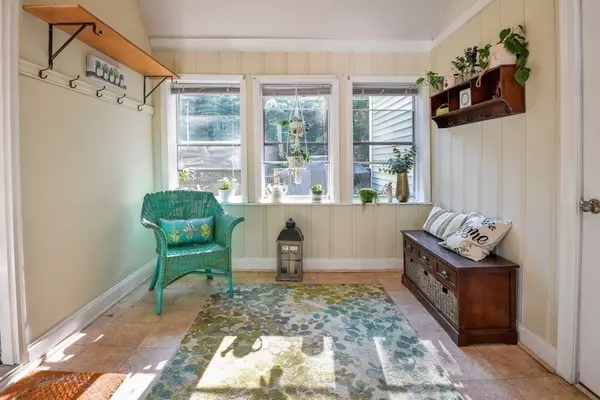$380,000
$369,900
2.7%For more information regarding the value of a property, please contact us for a free consultation.
27 Carleton Road Leicester, MA 01542
3 Beds
2 Baths
1,638 SqFt
Key Details
Sold Price $380,000
Property Type Single Family Home
Sub Type Single Family Residence
Listing Status Sold
Purchase Type For Sale
Square Footage 1,638 sqft
Price per Sqft $231
MLS Listing ID 72878119
Sold Date 09/29/21
Style Cape
Bedrooms 3
Full Baths 2
HOA Y/N false
Year Built 1954
Annual Tax Amount $4,604
Tax Year 2021
Lot Size 0.310 Acres
Acres 0.31
Property Sub-Type Single Family Residence
Property Description
**Multiple Offers Received** Highest & Best to be submitted on Weds 11th at 5pm** Welcome to this well maintained Cape located in a neighborhood setting on a dead-end street! The home was renovated in 2007 & had new siding, roofing, kitchen cabinets, doors & insulation. The front entry opens to a mud room with access to the kitchen & garage. The kitchen boasts stainless steel appliances, 2 pantries, updated cabinets, a dining area & slider to the deck. The living room is large & bright with plenty room for oversized furniture! Also on the 1st floor is the 3rd bedroom, full bathroom & den/craft room, also with slider. (Here is where the laundry is currently located) On the second floor are 2 large bedrooms, small area for a desk & a full bathroom. Outside, the front yard is fully fenced in with vinyl privacy fencing. The lot is almost a third of an acre & the back yard is open with a huge deck for entertaining! This home is centrally located with easy access to the MA Pike/395/20/290!
Location
State MA
County Worcester
Area Rochdale
Zoning RA
Direction From Worcester go west on Stafford St to Carlton Rd on left. (Near intersection of Stafford/Rte 56)
Rooms
Basement Full, Walk-Out Access, Interior Entry, Sump Pump, Concrete, Unfinished
Primary Bedroom Level Second
Dining Room Ceiling Fan(s), Flooring - Laminate, Slider
Kitchen Flooring - Laminate, Pantry, Kitchen Island, Stainless Steel Appliances
Interior
Interior Features Closet, Slider, Den, Mud Room
Heating Forced Air, Oil
Cooling Window Unit(s), None
Flooring Vinyl, Carpet, Laminate, Flooring - Laminate, Flooring - Vinyl
Appliance Range, Dishwasher, Microwave, Refrigerator, Electric Water Heater, Tank Water Heater, Utility Connections for Electric Range, Utility Connections for Electric Dryer
Laundry Dryer Hookup - Electric, Washer Hookup, First Floor
Exterior
Exterior Feature Rain Gutters
Garage Spaces 2.0
Fence Fenced/Enclosed, Fenced
Community Features Walk/Jog Trails, Golf, Medical Facility, Laundromat, Highway Access, House of Worship, Public School
Utilities Available for Electric Range, for Electric Dryer, Washer Hookup
Roof Type Shingle
Total Parking Spaces 6
Garage Yes
Building
Lot Description Cleared, Level
Foundation Stone
Sewer Public Sewer
Water Public
Architectural Style Cape
Schools
Elementary Schools Leics Primary
Middle Schools Leics Middle
High Schools Leics High
Others
Senior Community false
Acceptable Financing Contract
Listing Terms Contract
Read Less
Want to know what your home might be worth? Contact us for a FREE valuation!

Our team is ready to help you sell your home for the highest possible price ASAP
Bought with Nicole Palmerino • Keller Williams Boston MetroWest
GET MORE INFORMATION





