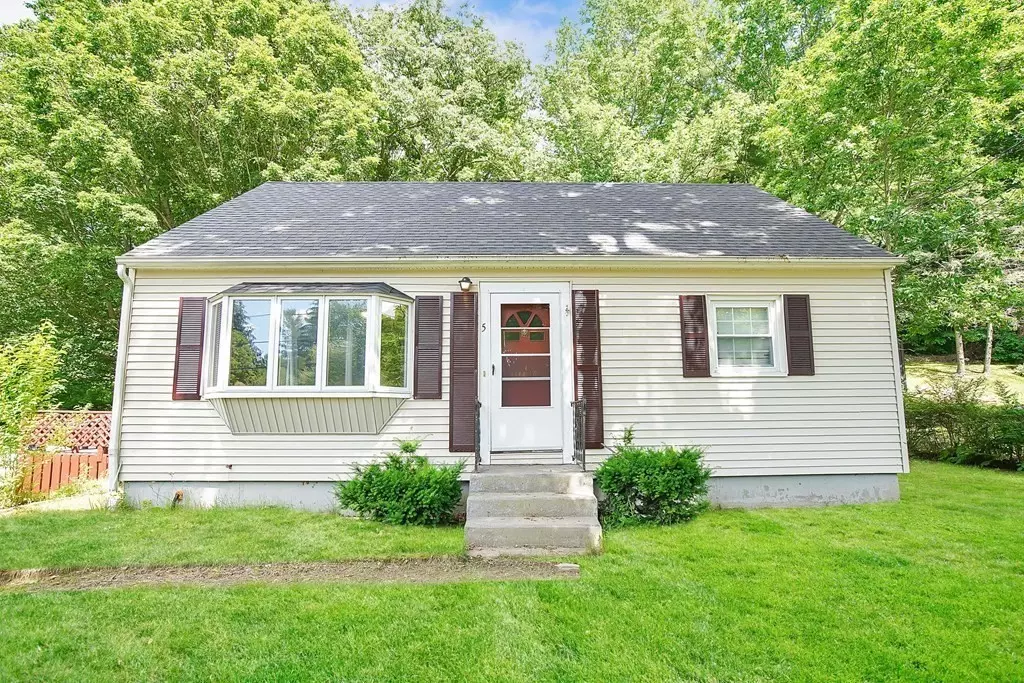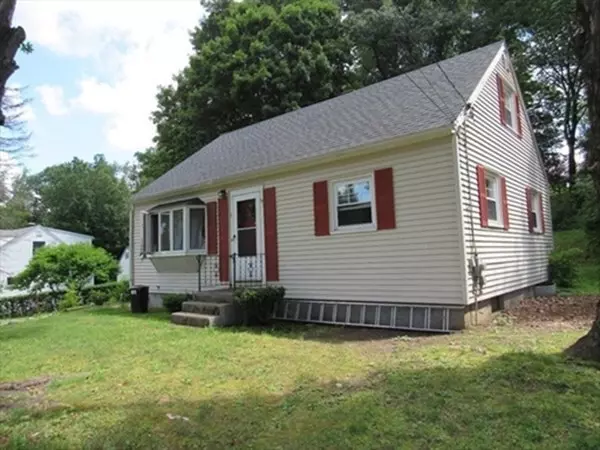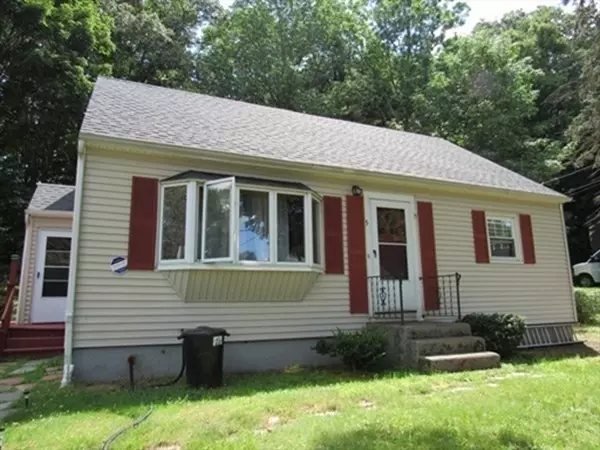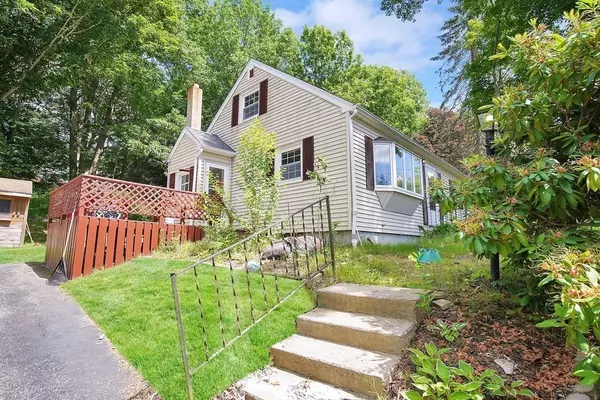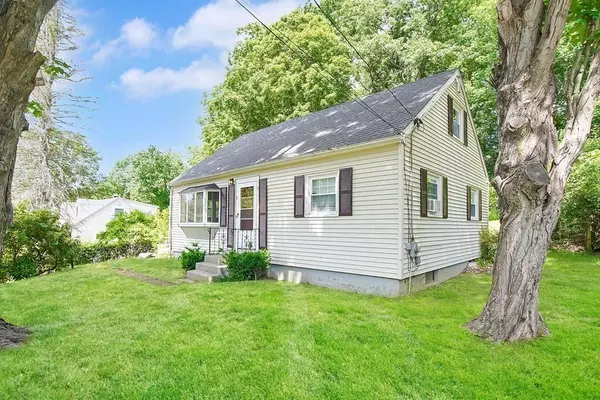$288,000
$274,500
4.9%For more information regarding the value of a property, please contact us for a free consultation.
5 Brookside Dr Leicester, MA 01524
4 Beds
1 Bath
1,188 SqFt
Key Details
Sold Price $288,000
Property Type Single Family Home
Sub Type Single Family Residence
Listing Status Sold
Purchase Type For Sale
Square Footage 1,188 sqft
Price per Sqft $242
MLS Listing ID 72855586
Sold Date 09/17/21
Style Cape
Bedrooms 4
Full Baths 1
Year Built 1955
Annual Tax Amount $3,472
Tax Year 2021
Lot Size 0.450 Acres
Acres 0.45
Property Sub-Type Single Family Residence
Property Description
Move in ready Cape style home in one of Leicester's most desirable neighborhoods waiting for your personal touches. The possibilities are endless with this affordable 3/4 bedroom, 1 bath home that boasts a young roof, replacement windows, vinyl siding and beautiful hardwood floors. The kitchen opens up to an additional room that includes venting for a wood or pellet stove for additional warmth during winter months. Enjoy the private backyard and deck on a beautiful quiet street that is tucked away in a great neighborhood but conveniently close enough to major highways that you can get where you need to quickly. Additional storage is available in the large shed in the back yard as well. Showings will begin Friday, June 25, from 5:30-7:30 and will continue Saturday from 11:00-1:00. Offers will be reviewed as they are received.
Location
State MA
County Worcester
Zoning R1
Direction Pleasant to King St Ext, Forest to Brookside Ave.Google Maps
Rooms
Basement Full
Interior
Heating Forced Air, Oil
Cooling Window Unit(s)
Flooring Wood
Appliance Range, Refrigerator, Washer, Dryer, Electric Water Heater, Utility Connections for Electric Range, Utility Connections for Electric Dryer
Laundry Washer Hookup
Exterior
Exterior Feature Storage
Community Features Public Transportation, Golf, Highway Access, Public School
Utilities Available for Electric Range, for Electric Dryer, Washer Hookup
Roof Type Shingle
Total Parking Spaces 3
Garage No
Building
Foundation Concrete Perimeter
Sewer Public Sewer
Water Public
Architectural Style Cape
Others
Senior Community false
Acceptable Financing Seller W/Participate
Listing Terms Seller W/Participate
Read Less
Want to know what your home might be worth? Contact us for a FREE valuation!

Our team is ready to help you sell your home for the highest possible price ASAP
Bought with Stephanie MacGinnis • Lamacchia Realty, Inc.
GET MORE INFORMATION

