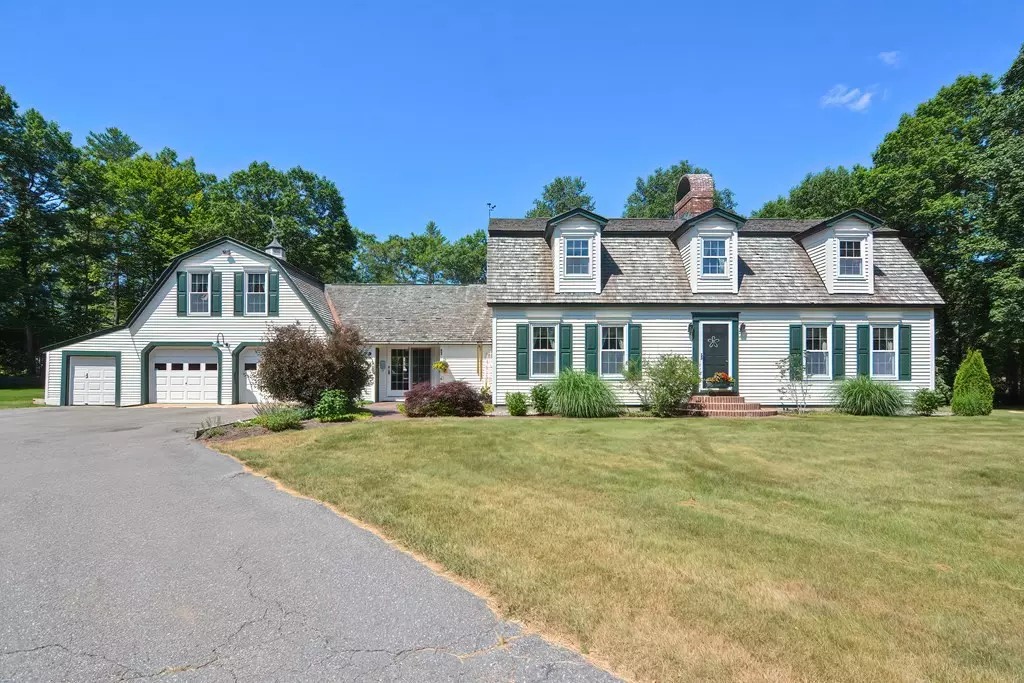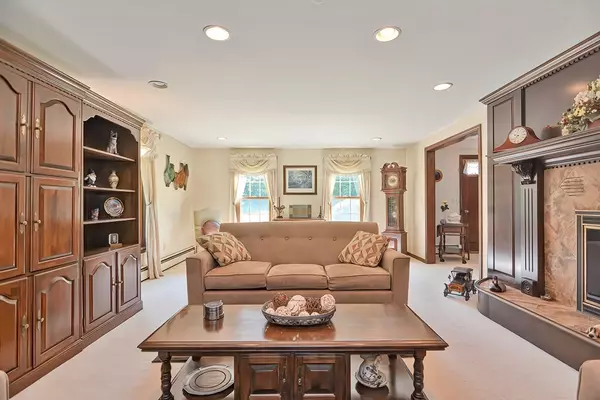$520,000
$515,000
1.0%For more information regarding the value of a property, please contact us for a free consultation.
135 Gardner Road Winchendon, MA 01475
3 Beds
3 Baths
3,468 SqFt
Key Details
Sold Price $520,000
Property Type Single Family Home
Sub Type Single Family Residence
Listing Status Sold
Purchase Type For Sale
Square Footage 3,468 sqft
Price per Sqft $149
MLS Listing ID 72867750
Sold Date 09/20/21
Style Cape
Bedrooms 3
Full Baths 3
HOA Y/N false
Year Built 1980
Annual Tax Amount $5,219
Tax Year 2021
Lot Size 4.050 Acres
Acres 4.05
Property Sub-Type Single Family Residence
Property Description
Don't miss out on this extraordinary home!! Built and meticulously maintained by only one owner. This 3 Bedroom 3 full bath Colonial with an oversized 2 car garage with workshop. This Home sits 500 feet from the street. Large Living Room with custom fireplace. This home has many updates that include Harvey windows, newer bulkhead, newer bathrooms on second floor, new septic tank installed before closing. Eat in Kitchen with a wood stove. Over the garage is a large office. You can run a small business out of the property. This home is minutes from Route 2 and Gardner Center. Don't miss this opportunity.
Location
State MA
County Worcester
Zoning 101
Direction Right off of Route 140
Rooms
Family Room Vaulted Ceiling(s), Flooring - Stone/Ceramic Tile
Basement Full, Interior Entry, Bulkhead, Concrete
Primary Bedroom Level Second
Dining Room Flooring - Hardwood
Kitchen Beamed Ceilings, Flooring - Stone/Ceramic Tile, Dining Area, Countertops - Stone/Granite/Solid, Lighting - Overhead
Interior
Interior Features Entrance Foyer, Home Office, Central Vacuum
Heating Baseboard, Oil
Cooling None
Flooring Wood, Tile, Carpet, Flooring - Wall to Wall Carpet
Fireplaces Number 2
Fireplaces Type Living Room, Master Bedroom
Appliance Oven, Dishwasher, Disposal, Countertop Range, Refrigerator, Oil Water Heater, Utility Connections for Gas Range
Laundry First Floor
Exterior
Exterior Feature Rain Gutters, Stone Wall
Garage Spaces 2.0
Community Features Walk/Jog Trails, Golf, Medical Facility, Bike Path, Conservation Area, Highway Access, Private School, University
Utilities Available for Gas Range
Roof Type Shingle, Shake, Metal
Total Parking Spaces 4
Garage Yes
Building
Lot Description Wooded
Foundation Concrete Perimeter
Sewer Private Sewer
Water Private
Architectural Style Cape
Others
Acceptable Financing Seller W/Participate
Listing Terms Seller W/Participate
Read Less
Want to know what your home might be worth? Contact us for a FREE valuation!

Our team is ready to help you sell your home for the highest possible price ASAP
Bought with Marcia Casacca • Coldwell Banker Realty - Leominster
GET MORE INFORMATION





