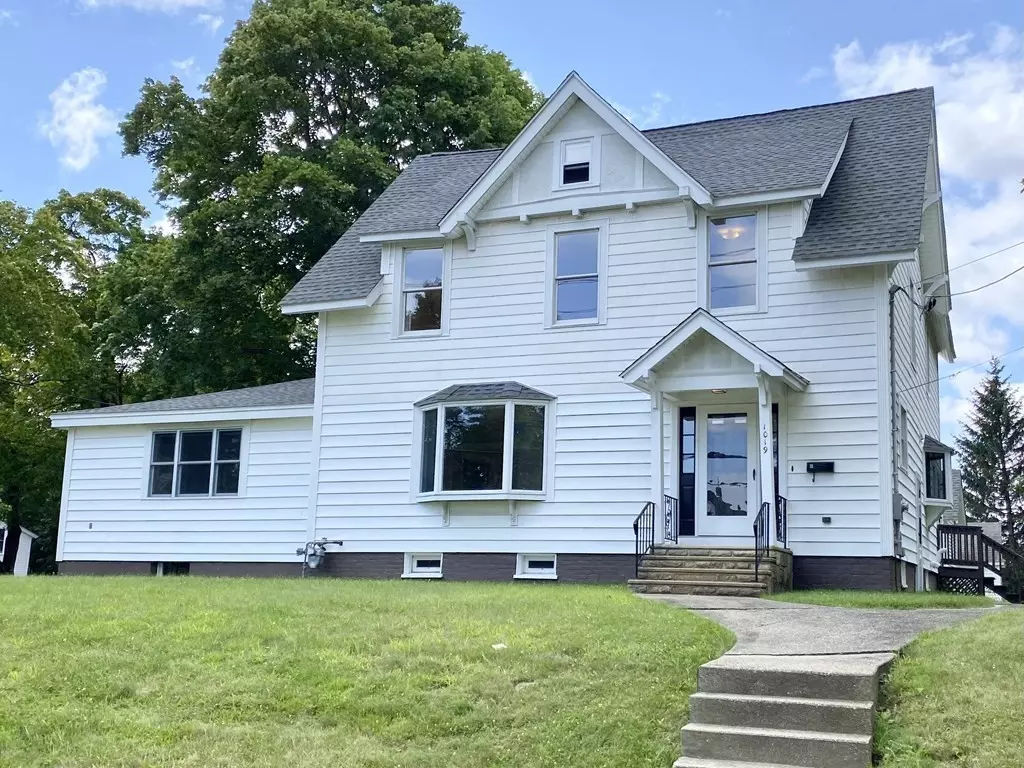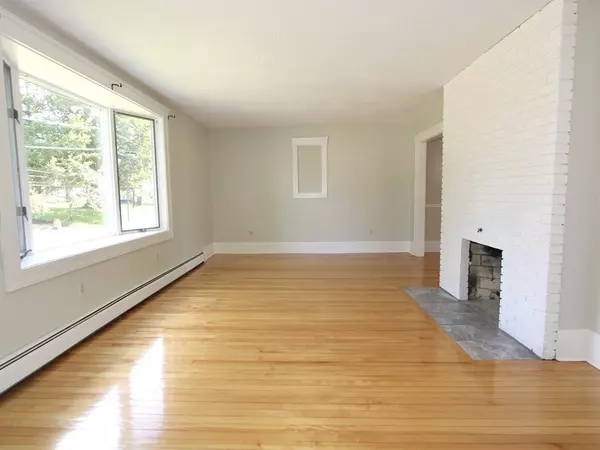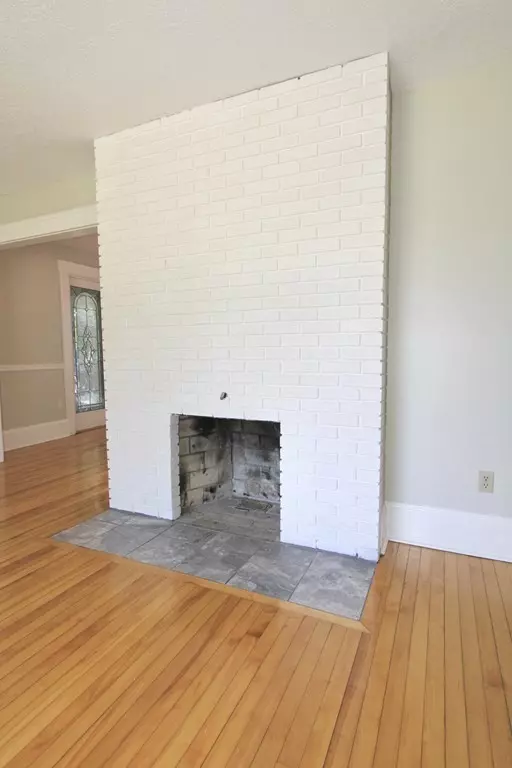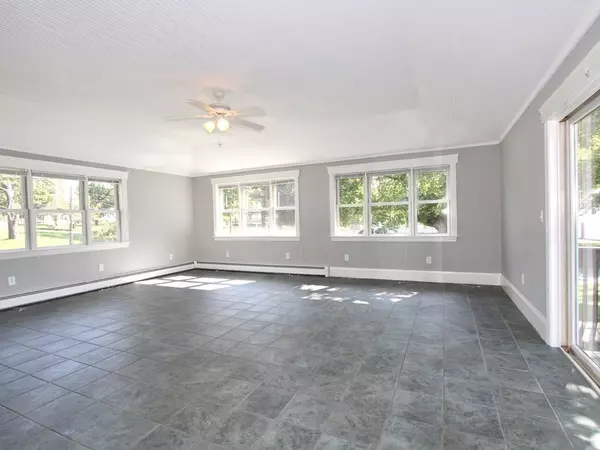$395,000
$399,900
1.2%For more information regarding the value of a property, please contact us for a free consultation.
1019 Main St Leicester, MA 01524
3 Beds
1.5 Baths
2,488 SqFt
Key Details
Sold Price $395,000
Property Type Single Family Home
Sub Type Single Family Residence
Listing Status Sold
Purchase Type For Sale
Square Footage 2,488 sqft
Price per Sqft $158
MLS Listing ID 72879493
Sold Date 09/15/21
Style Colonial
Bedrooms 3
Full Baths 1
Half Baths 1
HOA Y/N false
Year Built 1922
Annual Tax Amount $4,787
Tax Year 2021
Lot Size 0.260 Acres
Acres 0.26
Property Sub-Type Single Family Residence
Property Description
Beautifully remodeled colonial in scenic Leicester center* Great kitchen with Granite counters, stainless steel appliances, and massive island breakfast bar* Sunsplashed living room with whitewashed fireplace* Spacious dining room with bay window* Oversized 20x21 family room with cathedral ceiling* three large bedrooms with gleaming hardwoods* second-floor office/study with access to walk-up attic* Recent four-zone high-efficiency natural gas heating system* Updated electrical and plumbing* Sided* Replacement windows* 34' composite deck* tiled mudroom* Garage* Front row for town events* Walk to schools and local shops* minutes to Major routes
Location
State MA
County Worcester
Zoning R2
Direction Corner of Main & Market St.; Across from the town common.
Rooms
Family Room Cathedral Ceiling(s), Ceiling Fan(s), Flooring - Stone/Ceramic Tile, French Doors, Deck - Exterior, Exterior Access, Open Floorplan, Remodeled
Basement Full, Concrete, Unfinished
Primary Bedroom Level Second
Dining Room Flooring - Hardwood, Window(s) - Bay/Bow/Box, Open Floorplan, Lighting - Overhead
Kitchen Ceiling Fan(s), Flooring - Hardwood, Window(s) - Bay/Bow/Box, Countertops - Stone/Granite/Solid, Kitchen Island, Breakfast Bar / Nook, Deck - Exterior, Exterior Access, Open Floorplan, Recessed Lighting, Remodeled, Stainless Steel Appliances, Peninsula
Interior
Interior Features Internet Available - Broadband
Heating Baseboard, Natural Gas
Cooling Window Unit(s)
Flooring Tile, Hardwood
Fireplaces Number 1
Fireplaces Type Living Room
Appliance Range, Dishwasher, Microwave, Refrigerator, Washer, Dryer, Gas Water Heater, Tank Water Heaterless, Utility Connections for Electric Range, Utility Connections for Electric Dryer
Laundry In Basement, Washer Hookup
Exterior
Exterior Feature Rain Gutters
Garage Spaces 1.0
Community Features Public Transportation, Shopping, Golf
Utilities Available for Electric Range, for Electric Dryer, Washer Hookup
Roof Type Shingle
Total Parking Spaces 4
Garage Yes
Building
Lot Description Corner Lot
Foundation Concrete Perimeter, Stone
Sewer Public Sewer
Water Public
Architectural Style Colonial
Others
Senior Community false
Read Less
Want to know what your home might be worth? Contact us for a FREE valuation!

Our team is ready to help you sell your home for the highest possible price ASAP
Bought with David Stead • RE/MAX Advantage 1
GET MORE INFORMATION





