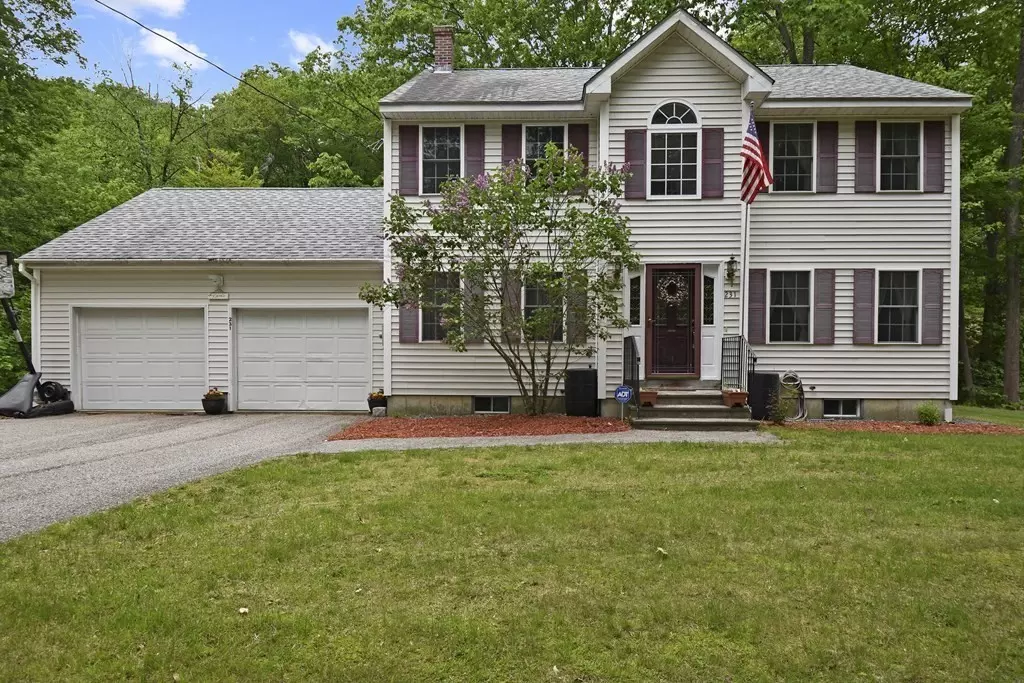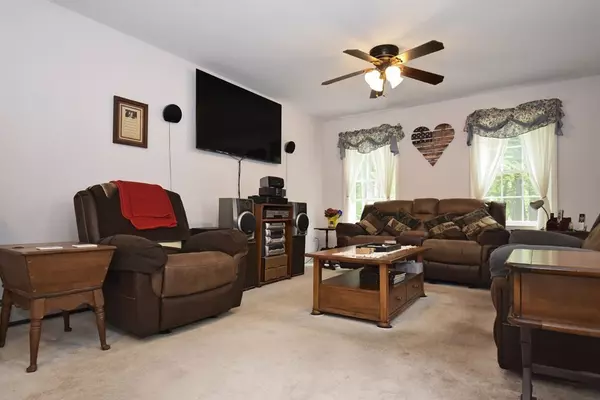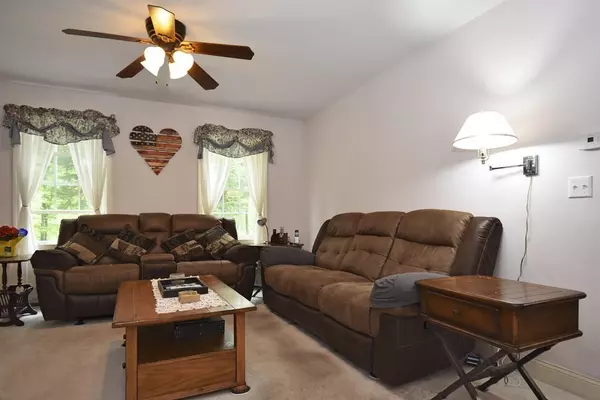$348,000
$342,000
1.8%For more information regarding the value of a property, please contact us for a free consultation.
231 River St Winchendon, MA 01475
3 Beds
2.5 Baths
1,800 SqFt
Key Details
Sold Price $348,000
Property Type Single Family Home
Sub Type Single Family Residence
Listing Status Sold
Purchase Type For Sale
Square Footage 1,800 sqft
Price per Sqft $193
MLS Listing ID 72844827
Sold Date 08/10/21
Style Colonial
Bedrooms 3
Full Baths 2
Half Baths 1
HOA Y/N false
Year Built 2005
Annual Tax Amount $4,413
Tax Year 2021
Lot Size 2.280 Acres
Acres 2.28
Property Sub-Type Single Family Residence
Property Description
Opportunity knocks! This 3 bed, 2.5 bath colonial sits on 2.28 acres of land! Enter into the foyer to find stairs leading to the second level. To your left is a formal dining room with hardwood floors. A half bath with convenient 1st floor laundry! The kitchen provides a breakfast bar, recessed lighting and is open to the spacious living room with w2w carpet and a slider to the back deck. Upstairs your master suite awaits! Large bedroom with w2w carpet, walk in closet, a bonus/office space, AND a bathroom with stand-up shower and jacuzzi soaking tub – perfect to relax in! Two additional bedrooms with ample closet space along with a second full bath with a linen closet to complete the second level. Private and wooded backyard, 2 car garage and storage shed. Close to popular hiking and fishing spots like Miller's River, Lake Dennison, and Otter river yet shopping and the NH border are minutes away! See it today!
Location
State MA
County Worcester
Zoning R4
Direction Rte 202 to River St.
Rooms
Basement Full, Interior Entry, Bulkhead, Unfinished
Primary Bedroom Level Second
Dining Room Ceiling Fan(s), Flooring - Hardwood
Kitchen Bathroom - Half, Ceiling Fan(s), Flooring - Vinyl, Breakfast Bar / Nook, Recessed Lighting
Interior
Heating Baseboard, Oil
Cooling None
Appliance Range, Dishwasher, Microwave, Refrigerator, Washer, Dryer, Oil Water Heater, Tank Water Heaterless
Laundry Electric Dryer Hookup, Washer Hookup
Exterior
Exterior Feature Rain Gutters, Storage
Garage Spaces 2.0
Community Features Shopping, Walk/Jog Trails, Golf, Laundromat, Bike Path, Conservation Area, Public School
Roof Type Shingle
Total Parking Spaces 10
Garage Yes
Building
Lot Description Wooded, Cleared, Level, Sloped
Foundation Concrete Perimeter
Sewer Public Sewer
Water Public
Architectural Style Colonial
Others
Senior Community false
Read Less
Want to know what your home might be worth? Contact us for a FREE valuation!

Our team is ready to help you sell your home for the highest possible price ASAP
Bought with Juan Lopera-Martinez • Century 21 North East
GET MORE INFORMATION





