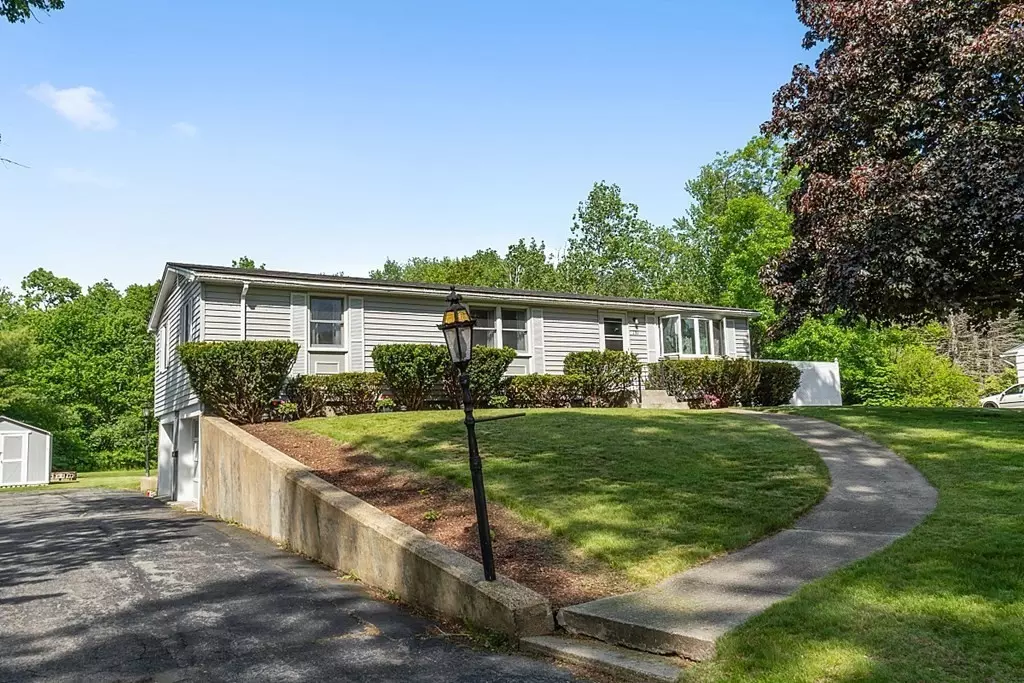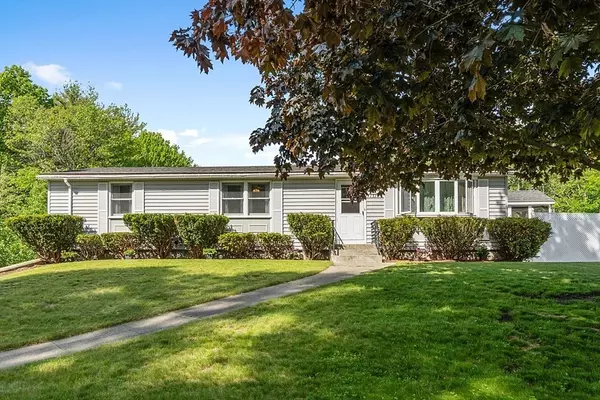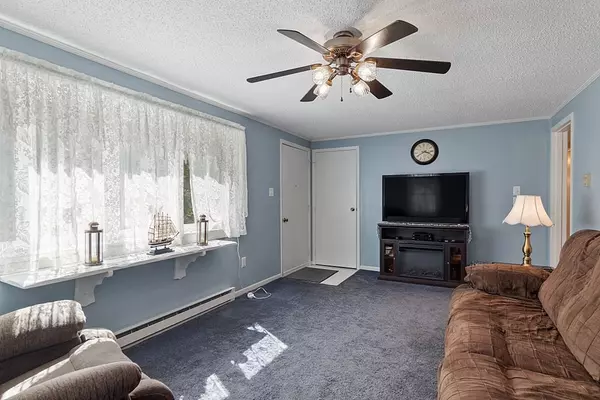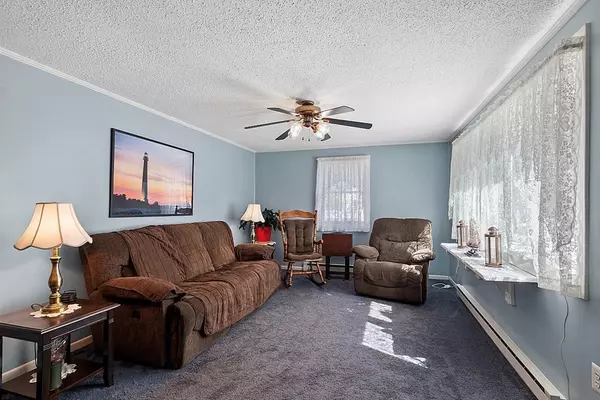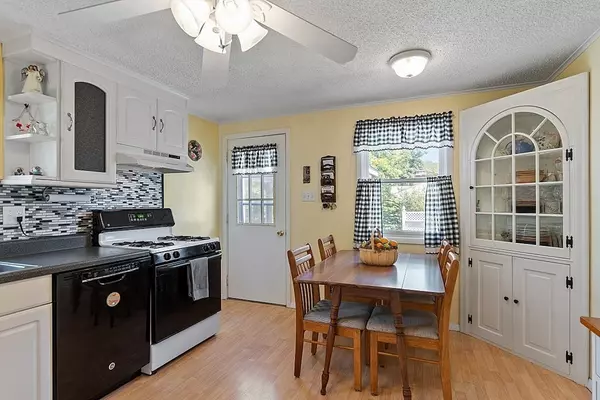$340,000
$309,900
9.7%For more information regarding the value of a property, please contact us for a free consultation.
131 West St Winchendon, MA 01475
3 Beds
2.5 Baths
1,872 SqFt
Key Details
Sold Price $340,000
Property Type Single Family Home
Sub Type Single Family Residence
Listing Status Sold
Purchase Type For Sale
Square Footage 1,872 sqft
Price per Sqft $181
MLS Listing ID 72841559
Sold Date 07/23/21
Style Ranch
Bedrooms 3
Full Baths 2
Half Baths 1
HOA Y/N false
Year Built 1973
Annual Tax Amount $3,111
Tax Year 2021
Lot Size 0.900 Acres
Acres 0.9
Property Sub-Type Single Family Residence
Property Description
OFFER DEADLINE - MONDAY 6/7 AT 5 PM. EXCEPTIONALLY MAINTAINED 3-bed, 2.5-bath Ranch w/ 2-car heated garage & ABOVE-GROUND POOL on nearly an acre of land! The main living area features a welcoming living room, eat-in kitchen w/ built-in cabinetry & access to back yard and formal dining room w/ gas stove. Master bedroom w/ 1/2 bath plus two additional bedrooms and a full bath round out the 1st floor. FINISHED WALK-OUT BASEMENT provides a family/bonus room w/ office space & gas stove, a full bath plus laundry and room for storage. BEAUTIFUL OUTDOOR SPACE features a nice, screened-in deck, patio area plus a large, flat backyard w/ Kayak above-ground pool, swing set, firepit & shed. Newer roof (approximately 8 yrs. young). Close to town amenities, Routes 12 & 202 and easy access to the S. NH border.
Location
State MA
County Worcester
Zoning R4
Direction Spring St (Rte 12) to West St
Rooms
Family Room Flooring - Wall to Wall Carpet, Gas Stove
Basement Full, Finished, Walk-Out Access, Interior Entry, Garage Access
Primary Bedroom Level First
Dining Room Ceiling Fan(s), Flooring - Laminate, Gas Stove
Kitchen Ceiling Fan(s), Flooring - Laminate, Deck - Exterior, Exterior Access, Gas Stove
Interior
Heating Natural Gas, Electric
Cooling None
Appliance Range, Dishwasher, Disposal, Refrigerator, Washer, Dryer, Tank Water Heater
Laundry In Basement
Exterior
Exterior Feature Rain Gutters, Storage
Garage Spaces 2.0
Fence Invisible
Pool Above Ground
Community Features Walk/Jog Trails, Highway Access, Public School
Roof Type Shingle
Total Parking Spaces 12
Garage Yes
Private Pool true
Building
Lot Description Marsh
Foundation Block
Sewer Public Sewer
Water Public
Architectural Style Ranch
Others
Senior Community false
Read Less
Want to know what your home might be worth? Contact us for a FREE valuation!

Our team is ready to help you sell your home for the highest possible price ASAP
Bought with Christine Sargent • Lamacchia Realty, Inc.
GET MORE INFORMATION

