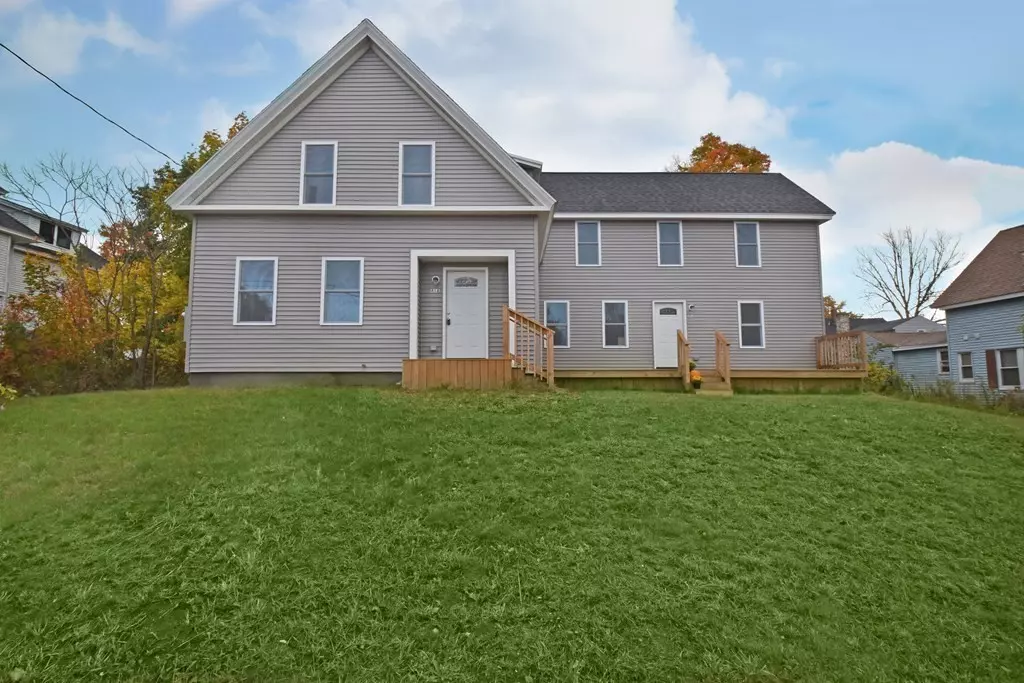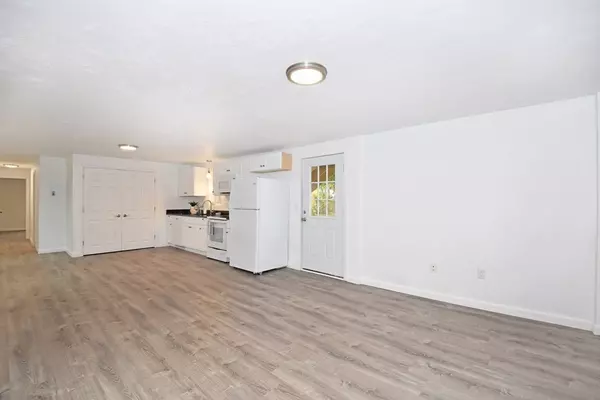$307,000
$299,000
2.7%For more information regarding the value of a property, please contact us for a free consultation.
41 Juniper St Winchendon, MA 01475
6 Beds
6 Baths
2,118 SqFt
Key Details
Sold Price $307,000
Property Type Multi-Family
Sub Type 2 Family - 2 Units Up/Down
Listing Status Sold
Purchase Type For Sale
Square Footage 2,118 sqft
Price per Sqft $144
MLS Listing ID 72746424
Sold Date 02/12/21
Bedrooms 6
Full Baths 6
Year Built 1870
Annual Tax Amount $1,924
Tax Year 2020
Lot Size 10,890 Sqft
Acres 0.25
Property Sub-Type 2 Family - 2 Units Up/Down
Property Description
Highest & Best DUE 10/26 @ 6:00PM! Tired of paying rent? Want a property that helps pay your mortgage? Here is the perfect investment or owner-occupant opportunity! This stunning and fully deleaded two family home has been completely renovated inside and out! The first floor unit features three spacious bedrooms, a full bathroom, and a large eat in kitchen that provides a convenient laundry closet, granite countertops and ample cabinet space opening up to the bright and sunny living room. The second floor unit offers the same open floor concept living room and kitchen, three generous sized bedrooms, a full bathroom, and an additional first floor mudroom. 4 heat zones, with electric wall units and a large front deck in unit 1 and 5 heat zones with electric wall units in unit 2. Separate utilities, off street parking and all new flooring. Partially enclosed, good-sized back yard! Located within close proximity to shopping, restaurants, trails & more!! Come see all this home has to offer
Location
State MA
County Worcester
Zoning R10
Direction Central Street to Juniper Street.
Rooms
Basement Full, Crawl Space, Concrete, Unfinished
Interior
Interior Features Unit 1(Stone/Granite/Solid Counters, Bathroom With Tub & Shower, Programmable Thermostat, Other (See Remarks)), Unit 2(Stone/Granite/Solid Counters, Bathroom With Tub & Shower, Programmable Thermostat), Unit 1 Rooms(Living Room, Kitchen, Other (See Remarks)), Unit 2 Rooms(Living Room, Kitchen, Mudroom, Other (See Remarks))
Heating Unit 1(Electric, Individual, Wall Unit, Other (See Remarks)), Unit 2(Electric, Individual, Wall Unit, Other (See Remarks))
Cooling Unit 1(None), Unit 2(None)
Flooring Laminate
Appliance Unit 1(Range, Dishwasher, Microwave, Refrigerator), Unit 2(Range, Dishwasher, Microwave, Refrigerator), Electric Water Heater, Tank Water Heater, Water Heater
Exterior
Community Features Shopping, Park, Walk/Jog Trails, Bike Path, House of Worship, Public School
Roof Type Shingle
Total Parking Spaces 4
Garage No
Building
Lot Description Cleared, Gentle Sloping
Story 3
Foundation Stone, Brick/Mortar
Sewer Public Sewer
Water Public
Others
Senior Community false
Read Less
Want to know what your home might be worth? Contact us for a FREE valuation!

Our team is ready to help you sell your home for the highest possible price ASAP
Bought with Sara Fish • Keller Williams Realty Greater Worcester
GET MORE INFORMATION





